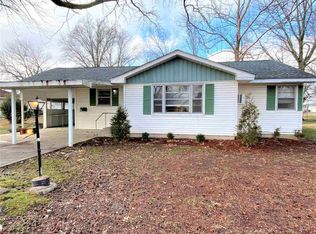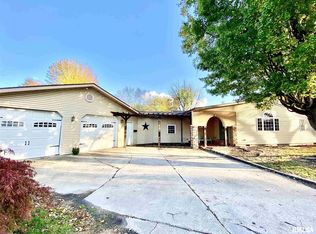Sold for $85,000
$85,000
708 Douglas St, Flora, IL 62839
3beds
1,078sqft
Single Family Residence
Built in 1957
0.41 Acres Lot
$127,900 Zestimate®
$79/sqft
$1,267 Estimated rent
Home value
$127,900
$110,000 - $145,000
$1,267/mo
Zestimate® history
Loading...
Owner options
Explore your selling options
What's special
This single level home has been loved by the same family for decades and it is ready for it's next chapter. This property has curb appeal and is quality built. Come inside this welcoming, time capsule of a home, and you'll immediately appreciate the thoughtfully designed floor plan spread of 1,078 square feet. The hardwood floors are waiting to be discovered and reclaimed. The living room is large and partially open to the dining room. There is a gas log fireplace and built in shelving. The dining room is located between the laundry room and the kitchen and there is a pocket door between kitchen and dining room. The dining room also overlooks the large covered back deck and yard. This adorable kitchen houses an abundance of cabinets and even open shelving. Moving along to the bedrooms, you will appreciate the room and closet sizes. Better yet, there is a Jack & Jill Bathroom between two of them. Another oversized bathroom is just off of the hallway and has an extra-large vanity and a linen closet. There is an oversized laundry room that leads both to the garage and also to the back deck. There are two garages, and a storage shed that allows you to store your belongings. The rear of end garage even has a tool room. You will enjoy and relax on the large custom deck and you will love the oversized yard of .41 acres M.O.L. Get your paint brush and get ready to discover those hardwood floors and Give us a call today to schedule your tour of this fantastic home!
Zillow last checked: 8 hours ago
Listing updated: January 29, 2026 at 01:07pm
Listed by:
Amy Bailey 618-599-5836,
AMY LEE REALTY LLC
Bought with:
Amy Bailey
AMY LEE REALTY LLC
Source: My State MLS,MLS#: 11476425
Facts & features
Interior
Bedrooms & bathrooms
- Bedrooms: 3
- Bathrooms: 2
- Full bathrooms: 2
Kitchen
- Features: Eat-in Kitchen, Laminate Counters
Basement
- Area: 0
Heating
- Natural Gas, Forced Air, Zoned
Cooling
- Central, Zoned
Appliances
- Included: Refrigerator, Oven
Features
- Flooring: Carpet, Linoleum
- Has basement: No
- Number of fireplaces: 1
Interior area
- Total structure area: 1,078
- Total interior livable area: 1,078 sqft
- Finished area above ground: 1,078
Property
Parking
- Total spaces: 2
- Parking features: Driveway, Attached
- Garage spaces: 2
- Has uncovered spaces: Yes
Features
- Stories: 1
- Patio & porch: Open Porch, Deck
- Exterior features: Utilities
- Has view: Yes
- View description: Street
Lot
- Size: 0.41 Acres
- Features: Trees
Details
- Additional structures: Shed(s)
- Parcel number: 1026217009
- Lease amount: $0
- Special conditions: Estate
Construction
Type & style
- Home type: SingleFamily
- Architectural style: Ranch
- Property subtype: Single Family Residence
Materials
- Frame, Stone Siding, Vinyl Siding
- Roof: Asphalt
Condition
- New construction: No
- Year built: 1957
Utilities & green energy
- Electric: Amps(0)
- Sewer: Municipal
- Water: Municipal
- Utilities for property: Naturl Gas Available
Community & neighborhood
Location
- Region: Flora
HOA & financial
HOA
- Has HOA: No
Other
Other facts
- Listing agreement: Exclusive
- Available date: 04/16/2025
Price history
| Date | Event | Price |
|---|---|---|
| 5/5/2025 | Sold | $85,000$79/sqft |
Source: My State MLS #11476425 Report a problem | ||
| 4/20/2025 | Contingent | $85,000$79/sqft |
Source: My State MLS #11476425 Report a problem | ||
| 4/16/2025 | Listed for sale | $85,000$79/sqft |
Source: My State MLS #11476425 Report a problem | ||
Public tax history
| Year | Property taxes | Tax assessment |
|---|---|---|
| 2024 | -- | $31,588 +7.8% |
| 2023 | -- | $29,316 +10.1% |
| 2022 | -- | $26,635 +1.8% |
Find assessor info on the county website
Neighborhood: 62839
Nearby schools
GreatSchools rating
- 8/10Flora Elementary SchoolGrades: PK-5Distance: 1.3 mi
- 10/10Floyd Henson Jr High SchoolGrades: 6-8Distance: 1.4 mi
- 6/10Flora High SchoolGrades: 9-12Distance: 1.1 mi
Schools provided by the listing agent
- District: Flora Cusd 35
Source: My State MLS. This data may not be complete. We recommend contacting the local school district to confirm school assignments for this home.
Get pre-qualified for a loan
At Zillow Home Loans, we can pre-qualify you in as little as 5 minutes with no impact to your credit score.An equal housing lender. NMLS #10287.

