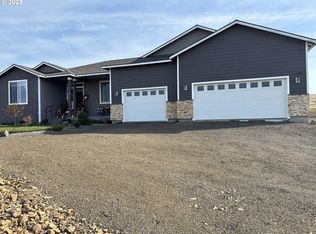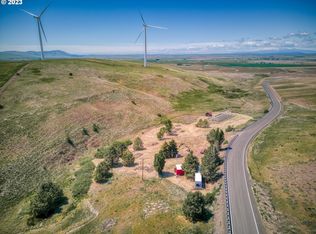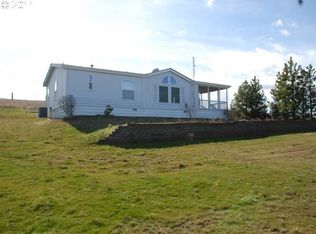Sold
$365,000
708 Dooley Rd, Centerville, WA 98613
2beds
1,400sqft
Residential, Manufactured Home
Built in 1998
18.57 Acres Lot
$360,900 Zestimate®
$261/sqft
$1,676 Estimated rent
Home value
$360,900
Estimated sales range
Not available
$1,676/mo
Zestimate® history
Loading...
Owner options
Explore your selling options
What's special
Escape to your own private bluff with commanding views of Mt. Adams, Mt. Rainier, Mt. St. Helens, the Simcoe Mountains, and the sweeping Centerville Valley. Situated on 18.57 acres in the Columbia Hills just three miles southeast of Centerville, WA, this 2-bedroom, 2-bath home offers both serenity and convenience. A professionally constructed gravel driveway off a paved county road leads you to the southeast corner of the property, where a 30' x 48' pole building with concrete floor awaits—perfect for a workshop, woodshop, or storage. The shop includes an attached 9' x 12' annex housing the well pressure tank and a large capacity air compressor, all built with function in mind. A standout feature is the solar array on the shop roof. Working in conjunction with full grid power, the panels help keep electric bills to a minimum—while powering your rural lifestyle with ease. Enjoy quick access to Highway 97 and the Columbia River Gorge, making commuting to Goldendale, Roosevelt, Arlington, The Dalles, or local wind farms efficient. Recreational opportunities abound with nearby boating, fishing, watersports, and motocross riding in one of Washington’s most scenic regions. Whether you're seeking a quiet residence or home base for recreational activities with shop space, RV parking, and views that inspire—this property checks all the boxes. Aimee's Estate Sale July 31, August 1, and August 3. This is not a drive by. Contact an agent and schedule a showing!
Zillow last checked: 8 hours ago
Listing updated: July 21, 2025 at 08:43am
Listed by:
Robert Wing 509-250-0357,
Kelly Right Real Estate Vancouver,
Whitney Fredette 509-306-1505,
Kelly Right Real Estate Vancouver
Bought with:
Ronald Scott Cozad, 100168
Kelly Right Real Estate of Seattle LLC
Source: RMLS (OR),MLS#: 680457423
Facts & features
Interior
Bedrooms & bathrooms
- Bedrooms: 2
- Bathrooms: 2
- Full bathrooms: 2
- Main level bathrooms: 2
Primary bedroom
- Features: Bathroom, Jetted Tub, Walkin Closet, Walkin Shower
- Level: Main
Bedroom 2
- Features: Closet
- Level: Main
Dining room
- Features: Living Room Dining Room Combo
- Level: Main
Kitchen
- Features: Eat Bar, Island
- Level: Main
Living room
- Features: Kitchen Dining Room Combo, Pellet Stove
- Level: Main
Heating
- Forced Air, Heat Pump
Cooling
- Heat Pump
Appliances
- Included: Dishwasher, Free-Standing Range, Free-Standing Refrigerator, Range Hood, Electric Water Heater
- Laundry: Laundry Room
Features
- Closet, Living Room Dining Room Combo, Eat Bar, Kitchen Island, Kitchen Dining Room Combo, Bathroom, Walk-In Closet(s), Walkin Shower
- Flooring: Vinyl, Wall to Wall Carpet
- Windows: Double Pane Windows, Vinyl Frames
- Basement: Crawl Space,None
- Number of fireplaces: 1
- Fireplace features: Pellet Stove
Interior area
- Total structure area: 1,400
- Total interior livable area: 1,400 sqft
Property
Parking
- Parking features: Carport, Covered, RV Access/Parking, RV Boat Storage, Detached
- Has carport: Yes
Accessibility
- Accessibility features: Minimal Steps, Natural Lighting, One Level, Parking, Utility Room On Main, Walkin Shower, Accessibility
Features
- Levels: One
- Stories: 1
- Has spa: Yes
- Spa features: Bath
- Has view: Yes
- View description: Mountain(s), Territorial, Valley
Lot
- Size: 18.57 Acres
- Features: Flag Lot, Gentle Sloping, Level, Private, Sloped, Acres 10 to 20
Details
- Additional structures: RVParking, RVBoatStorage
- Parcel number: 03163000000200
- Zoning: EA
Construction
Type & style
- Home type: MobileManufactured
- Property subtype: Residential, Manufactured Home
Materials
- Vinyl Siding
- Foundation: Block, Skirting
- Roof: Metal
Condition
- Resale
- New construction: No
- Year built: 1998
Utilities & green energy
- Sewer: Pressure Distribution System
- Water: Well
- Utilities for property: Satellite Internet Service
Community & neighborhood
Location
- Region: Centerville
Other
Other facts
- Body type: Double Wide
- Listing terms: Cash,FHA,USDA Loan,VA Loan
- Road surface type: Gravel, Paved
Price history
| Date | Event | Price |
|---|---|---|
| 7/21/2025 | Sold | $365,000+1.4%$261/sqft |
Source: | ||
| 5/31/2025 | Pending sale | $359,900$257/sqft |
Source: | ||
| 5/27/2025 | Listed for sale | $359,900$257/sqft |
Source: | ||
Public tax history
| Year | Property taxes | Tax assessment |
|---|---|---|
| 2024 | $1,233 -4.2% | $173,680 -6% |
| 2023 | $1,288 -18.8% | $184,680 +8.6% |
| 2022 | $1,586 +28.8% | $170,040 +42.8% |
Find assessor info on the county website
Neighborhood: 98613
Nearby schools
GreatSchools rating
- 6/10Centerville ElementaryGrades: K-8Distance: 3.2 mi
Schools provided by the listing agent
- Elementary: Centerville,Goldendale
- Middle: Centerville
- High: Goldendale
Source: RMLS (OR). This data may not be complete. We recommend contacting the local school district to confirm school assignments for this home.


