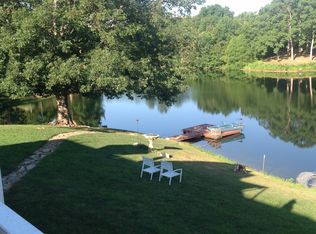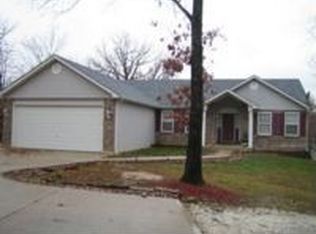BOM-NO FAULT OF SELLERS! UNIQUE FARMHOUSE Tri-Level on acreage in the Wentzville School District! (It even has a She-Shed!) RENOVATED throughout w/too many updates to list! New luxury vinyl throughout, freshly painted, shiplap, barn doors, upgraded beautiful granite, soft close 42" cabinets, & stainless appliances including farmhouse sink are just the beginning! Refinished center island to stay. Upstairs bath has a rare Victorian refinished wash basin & new shower/tub insert. LL has wood burning stove w/galvanized accent, half bath & laundry area w/barn door. Slider leads out to patio area w/private tree line. "She Shed" w/electric & newly added French doors. Addl shed for storage. 60 tons of gravel poured for extended driveway 40 ft x 40 ft - perfect location to add a garage! Updated plumbing, lighting & electrical panel. Updated stone front & composite stairs! NO RESTRICTIONS! 1 YEAR CINCH (HMS) PREMIUM HOME WARRANTY! ALL FURNITURE & DECOR ITEMS ARE NEGOTIABLE WITH SALE OF HOME!
This property is off market, which means it's not currently listed for sale or rent on Zillow. This may be different from what's available on other websites or public sources.

