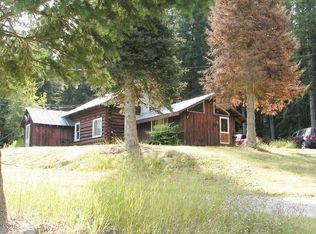Closed
Price Unknown
708 Coram Work Center Rd, Martin City, MT 59926
4beds
2,340sqft
Multi Family, Single Family Residence
Built in 1986
40 Acres Lot
$1,519,600 Zestimate®
$--/sqft
$2,981 Estimated rent
Home value
$1,519,600
$1.32M - $1.75M
$2,981/mo
Zestimate® history
Loading...
Owner options
Explore your selling options
What's special
Sprawling 4 bed, 4 bath home on 40 acres in Martin City. This meticulously updated property boasts tranquility and seclusion with stunning mountain and forest views. Relax on the flagstone patio or the front porch, enjoy the fresh air from the mudroom porch or the gazebo. The property includes a fenced garden, a chicken coop for fresh eggs, and a root cellar for homegrown storage. The expansive grounds feature a barn with paddocks and a fully-equipped in-law suite upstairs, perfect for extended family or guests. A workshop with a single-car garage provides a space for your hobbies. Step inside to find a beautifully remodeled home with a new addition in 2020 featuring a propane stove, a custom walk-in closet, a custom walk-in shower, and a spacious balcony. There's no HOA or covenants here, just endless opportunities to create your dream Montana lifestyle. Call/text Megan Byrd at 406-300-3746 or your real estate professional. Listing agent is related to the sellers.
Zillow last checked: 8 hours ago
Listing updated: November 18, 2024 at 10:20am
Listed by:
Megan Byrd 406-897-4447,
Beckman's Real Estate
Bought with:
Jeff Boll, RRE-RBS-LIC-12152
David J. Heine & Assoc.,LLC
Raegan Rascoe, RRE-BRO-LIC-99754
David J. Heine & Assoc.,LLC
Source: MRMLS,MLS#: 30033559
Facts & features
Interior
Bedrooms & bathrooms
- Bedrooms: 4
- Bathrooms: 4
- Full bathrooms: 4
Heating
- Baseboard, Electric, Propane
Appliances
- Included: Dryer, Dishwasher, Range, Refrigerator, Washer
Features
- Fireplace, Main Level Primary, Open Floorplan, Vaulted Ceiling(s), Walk-In Closet(s)
- Basement: Crawl Space
- Number of fireplaces: 2
Interior area
- Total interior livable area: 2,340 sqft
- Finished area below ground: 0
Property
Parking
- Total spaces: 3
- Parking features: Additional Parking, Garage, RV Access/Parking
- Attached garage spaces: 3
Features
- Levels: One and One Half
- Patio & porch: Deck, Patio, Porch, Screened, Balcony
- Exterior features: Balcony, Garden, Outdoor Shower, RV Hookup, Storage, Propane Tank - Owned
- Fencing: Electric
- Has view: Yes
- View description: Mountain(s), Trees/Woods
- Waterfront features: Pond, Seasonal
Lot
- Size: 40 Acres
- Features: Back Yard, Front Yard, Garden, Landscaped, Secluded, Views, Level
- Topography: Level
Details
- Additional structures: Barn(s), Poultry Coop, Shed(s), Workshop
- Parcel number: 07429534401010000
- Zoning: Residential
- Zoning description: Residential
- Special conditions: Standard
- Other equipment: Fuel Tank(s), Livestock Equipment
Construction
Type & style
- Home type: SingleFamily
- Architectural style: Multi-Level,Tri-Level
- Property subtype: Multi Family, Single Family Residence
Materials
- Foundation: Poured
Condition
- Updated/Remodeled
- New construction: No
- Year built: 1986
Utilities & green energy
- Sewer: Private Sewer, Septic Tank
- Water: Well
- Utilities for property: Electricity Available, High Speed Internet Available, Propane, Phone Available
Community & neighborhood
Location
- Region: Martin City
Other
Other facts
- Listing agreement: Exclusive Agency
- Listing terms: Cash,Conventional,VA Loan
- Road surface type: Unimproved
Price history
| Date | Event | Price |
|---|---|---|
| 11/15/2024 | Sold | -- |
Source: | ||
| 9/9/2024 | Price change | $1,600,000+46.1%$684/sqft |
Source: | ||
| 8/26/2024 | Price change | $1,095,000-2.7%$468/sqft |
Source: | ||
| 7/18/2024 | Price change | $1,125,000-6.3%$481/sqft |
Source: | ||
| 6/17/2024 | Listed for sale | $1,200,000$513/sqft |
Source: | ||
Public tax history
| Year | Property taxes | Tax assessment |
|---|---|---|
| 2024 | $3,175 +6.2% | $519,783 |
| 2023 | $2,989 +28.8% | $519,783 +64.7% |
| 2022 | $2,320 -0.1% | $315,573 |
Find assessor info on the county website
Neighborhood: 59926
Nearby schools
GreatSchools rating
- 5/10Glacier Gateway Elementary SchoolGrades: PK-5Distance: 8.3 mi
- 9/10Columbia Falls 7-8Grades: 6-8Distance: 9.3 mi
- 5/10Columbia Falls High SchoolGrades: 9-12Distance: 8.6 mi
Schools provided by the listing agent
- District: District No. 6
Source: MRMLS. This data may not be complete. We recommend contacting the local school district to confirm school assignments for this home.
