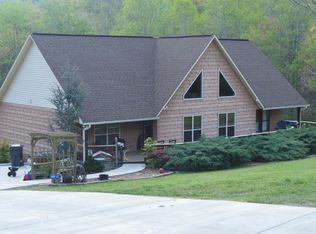Give your children the experience of country living in this beautiful 5BR/4BA home with vaulted ceilings and large windows. This spacious home is perfect for a growing family. Features a full, finished basement with rec room, pool room (furnished with a commercial grade refrigerator) and plenty of storage for pool supplies. Walk right out onto the patio where you have direct access to the pool and upper deck. Also, enjoy the Koi pond on the lower level patio. For only $284,900 you can sit on your porch swing and enjoy the serenity of country living.
This property is off market, which means it's not currently listed for sale or rent on Zillow. This may be different from what's available on other websites or public sources.
