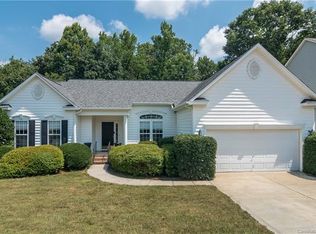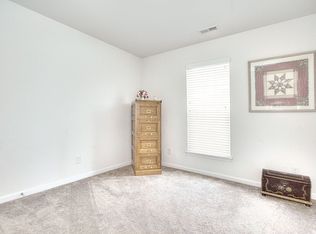Beautiful ranch style home! 3 Bedroom/2 full bathroom plus office. Open and sunny floor-plan is perfect for entertaining. Large sunroom at the back of the house is perfect place to relax. You'll love the large kitchen with tons of drawers and cabinet space. The huge owner's suite features a walk-in closet and bath with separate tub and shower as well as dual vanities. The wooded and private back yard boasts a deck for grilling and loads of outdoor fun! Tenants responsible for all utilities and utilities must be transferred into the resident's name. No pets. 6 months, 9 months, or 1 year lease options are available. $50 application fee for all tenants over the age of 18.
This property is off market, which means it's not currently listed for sale or rent on Zillow. This may be different from what's available on other websites or public sources.


