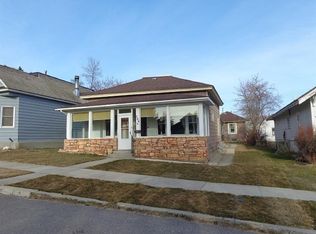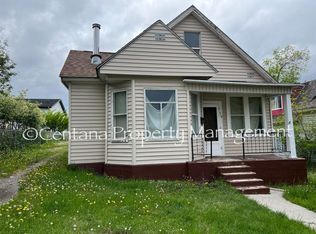Sold on 04/29/24
Price Unknown
708 Chestnut St, Anaconda, MT 59711
3beds
1,202sqft
Single Family Residence
Built in 1920
3,484.8 Square Feet Lot
$289,100 Zestimate®
$--/sqft
$1,643 Estimated rent
Home value
$289,100
Estimated sales range
Not available
$1,643/mo
Zestimate® history
Loading...
Owner options
Explore your selling options
What's special
This exquisite 3 bed, 1 bath home has undergone a complete and tasteful renovation, offering the perfect blend of modern comfort and timeless charm. This two-story gem boasts convenience, style, and a spacious, private backyard. Inside you'll find an inviting living space adorned with natural light, contemporary finishes, recessed lighting throughout and a cozy fireplace. The fully remodeled kitchen boasts in floor heating, brand-new stainless steel appliances, sleek countertops, and ample cabinetry. Downstairs, you'll find a stunning bathroom, complete with a contemporary free-standing bathtub, separate shower, and in-floor heating. The upper level houses two generously sized bedrooms, each with its own unique character and fireplace. The upstairs primary bedroom also offers a private deck for additional, outdoor living and a large walk-in closet. Downstairs, you'll find another gorgeous bedroom. Outside, enjoy a large, tranquil oasis in the private backyard. Finally, the one-car garage provides convenient storage and parking options, while the additional parking space accommodates additional off-street parking. This home has a new tankless water heater, new furnace, updated electrical and plumbing, new roof and a new sewer.
Zillow last checked: 8 hours ago
Listing updated: April 29, 2024 at 06:08pm
Listed by:
Amy Jovanovich 406-560-1909,
Clearwater Montana Properties,
Hannah Bruha 406-552-7103,
Clearwater Montana Properties
Bought with:
Kellie Sawyer, BRO-126994
Platinum Real Estate
Source: Big Sky Country MLS,MLS#: 384906Originating MLS: Big Sky Country MLS
Facts & features
Interior
Bedrooms & bathrooms
- Bedrooms: 3
- Bathrooms: 1
- Full bathrooms: 1
Heating
- Forced Air, Radiant Floor
Cooling
- Central Air
Appliances
- Included: Dryer, Dishwasher, Microwave, Range, Refrigerator, Washer
Features
- Basement: Unfinished
Interior area
- Total structure area: 1,202
- Total interior livable area: 1,202 sqft
- Finished area above ground: 1,202
Property
Parking
- Total spaces: 1
- Parking features: Detached, Garage
- Garage spaces: 1
Features
- Levels: Two
- Stories: 2
- Waterfront features: None
Lot
- Size: 3,484 sqft
Details
- Parcel number: 0000235400
- Zoning description: R1 - Residential Single-Household Low Density
- Special conditions: Standard
Construction
Type & style
- Home type: SingleFamily
- Property subtype: Single Family Residence
Condition
- New construction: No
- Year built: 1920
Utilities & green energy
- Sewer: Public Sewer
- Water: Public
- Utilities for property: Sewer Available, Water Available
Community & neighborhood
Location
- Region: Anaconda
- Subdivision: Other
Other
Other facts
- Listing terms: Cash,3rd Party Financing
Price history
| Date | Event | Price |
|---|---|---|
| 4/29/2024 | Sold | -- |
Source: Big Sky Country MLS #384906 | ||
| 3/23/2024 | Contingent | $289,000$240/sqft |
Source: Big Sky Country MLS #384906 | ||
| 3/23/2024 | Pending sale | $289,000$240/sqft |
Source: Big Sky Country MLS #384906 | ||
| 3/21/2024 | Price change | $289,000-6.5%$240/sqft |
Source: Big Sky Country MLS #384906 | ||
| 3/18/2024 | Listed for sale | $309,000$257/sqft |
Source: Big Sky Country MLS #384906 | ||
Public tax history
| Year | Property taxes | Tax assessment |
|---|---|---|
| 2024 | $1,382 +12.6% | $158,400 |
| 2023 | $1,227 +24.3% | $158,400 +71.8% |
| 2022 | $988 +775.5% | $92,200 +79% |
Find assessor info on the county website
Neighborhood: 59711
Nearby schools
GreatSchools rating
- NALincoln PrimaryGrades: PK-2Distance: 0.1 mi
- 2/10Anaconda Jr High SchoolGrades: 7-8Distance: 0.3 mi
- 3/10Anaconda High SchoolGrades: 9-12Distance: 0.3 mi

