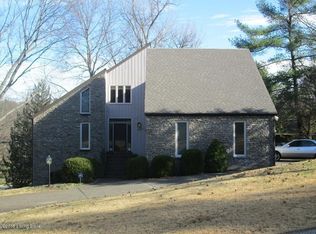Sold for $610,000
$610,000
708 Cherokee Woods Rd, Louisville, KY 40206
4beds
3,014sqft
Single Family Residence
Built in 1978
0.46 Acres Lot
$682,600 Zestimate®
$202/sqft
$3,860 Estimated rent
Home value
$682,600
$642,000 - $737,000
$3,860/mo
Zestimate® history
Loading...
Owner options
Explore your selling options
What's special
Motivated Seller! Prepare to be allured by this one-of-a-kind cedar California contemporary nestled on a scenic 1/2 acre in desirable Cherokee Woods. This unique floor plan showcases multiple vaulted wood ceilings, cork floors & copious natural light. The open kitchen highlights quartzite floors, abundant countertops and cabinets and an enviable dining bay with window surround. The 2nd level includes a giant primary suite with work loft and spacious ensuite. The finished walk-out basement offers a bonus living room, bedroom (freshly renovated, new LVP flooring) and full bath with heated floor. Outside, enjoy entertaining on the multi-level rear deck, patio area and pergola with fire pit...all overlooking the expertly landscaped lot. Other updates include a new roof & invisible pet fence.
Zillow last checked: 8 hours ago
Listing updated: March 07, 2025 at 10:41am
Listed by:
Libby E Loeser libby@kw.com,
Keller Williams Collective
Bought with:
Jackie G Strange, 215226
Kentucky Select Properties
Source: GLARMLS,MLS#: 1646270
Facts & features
Interior
Bedrooms & bathrooms
- Bedrooms: 4
- Bathrooms: 4
- Full bathrooms: 3
- 1/2 bathrooms: 1
Primary bedroom
- Level: Second
Bedroom
- Level: Second
Bedroom
- Level: Second
Bedroom
- Level: Basement
Primary bathroom
- Level: Second
Full bathroom
- Level: Second
Full bathroom
- Level: Basement
Dining area
- Level: First
Family room
- Level: Basement
Foyer
- Level: First
Great room
- Level: First
Kitchen
- Level: First
Laundry
- Level: First
Loft
- Level: Third
Office
- Level: First
Heating
- Forced Air, Heat Pump
Cooling
- Central Air
Features
- Basement: Walkout Finished
- Number of fireplaces: 3
Interior area
- Total structure area: 2,374
- Total interior livable area: 3,014 sqft
- Finished area above ground: 2,374
- Finished area below ground: 640
Property
Parking
- Total spaces: 3
- Parking features: Attached, Entry Side, Lower Level, Driveway
- Attached garage spaces: 3
- Has uncovered spaces: Yes
Features
- Stories: 2
- Patio & porch: Deck, Patio
- Exterior features: See Remarks, Balcony
- Fencing: None
Lot
- Size: 0.46 Acres
- Features: Cul-De-Sac
Details
- Parcel number: 074M01080000
Construction
Type & style
- Home type: SingleFamily
- Architectural style: Contemporary
- Property subtype: Single Family Residence
Materials
- Wood Frame, Brick
- Foundation: Concrete Perimeter
- Roof: Shingle
Condition
- Year built: 1978
Utilities & green energy
- Sewer: Public Sewer
- Water: Public
Community & neighborhood
Location
- Region: Louisville
- Subdivision: Cherokee Woods
HOA & financial
HOA
- Has HOA: Yes
- HOA fee: $100 annually
Price history
| Date | Event | Price |
|---|---|---|
| 12/18/2023 | Sold | $610,000-3.9%$202/sqft |
Source: | ||
| 11/14/2023 | Pending sale | $635,000$211/sqft |
Source: | ||
| 10/26/2023 | Contingent | $635,000$211/sqft |
Source: | ||
| 10/17/2023 | Price change | $635,000-3.8%$211/sqft |
Source: | ||
| 10/2/2023 | Price change | $660,000-1.5%$219/sqft |
Source: | ||
Public tax history
| Year | Property taxes | Tax assessment |
|---|---|---|
| 2021 | $5,689 +9.8% | $393,020 +4.2% |
| 2020 | $5,182 | $377,130 |
| 2019 | $5,182 +3.8% | $377,130 |
Find assessor info on the county website
Neighborhood: Cherokee Gardens
Nearby schools
GreatSchools rating
- 7/10Field Elementary SchoolGrades: K-5Distance: 0.7 mi
- 3/10Highland Middle SchoolGrades: 6-8Distance: 1.9 mi
- 8/10Atherton High SchoolGrades: 9-12Distance: 2.1 mi

Get pre-qualified for a loan
At Zillow Home Loans, we can pre-qualify you in as little as 5 minutes with no impact to your credit score.An equal housing lender. NMLS #10287.
