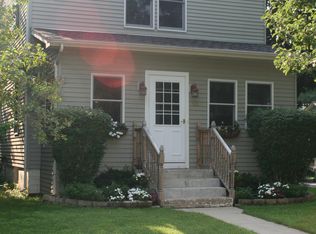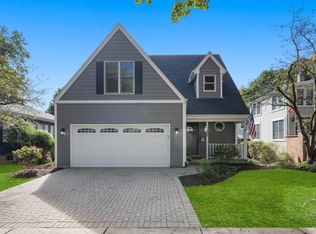Closed
$655,000
708 Center St, Geneva, IL 60134
3beds
1,895sqft
Single Family Residence
Built in 1949
0.31 Acres Lot
$666,100 Zestimate®
$346/sqft
$3,249 Estimated rent
Home value
$666,100
$599,000 - $739,000
$3,249/mo
Zestimate® history
Loading...
Owner options
Explore your selling options
What's special
Completely rehabbed and redesigned with a stunning open floor plan, this in-town Geneva ranch is a true gem! Ideally located just three blocks from Geneva High School and walkable to charming downtown Geneva, this beautifully updated 3-bedroom, 2-bath home sits on an oversized corner lot surrounded by mature trees, lush landscaping, and an English garden-inspired setting. Step inside to find hand-scraped hardwood floors throughout the main level (excluding bathrooms), a spacious living room with a large picture window, and a masonry fireplace with a custom carved wood mantle. The stunning kitchen is the heart of the home, featuring custom cabinetry, granite countertops, stainless steel appliances, floating shelves, and a large island with breakfast bar-perfect for entertaining. The adjacent dining room boasts elegant custom wainscoting for added character. Enjoy the sunroom as a versatile space-ideal as a playroom, office, library, or reading nook. The primary suite offers a peaceful retreat with access to the backyard through a patio door, a walk-in closet, beautiful built-in storage, and a luxurious en-suite bath with high-end finishes. Two additional generously sized bedrooms share a stylishly updated hall bath with dual sinks. The large semi-finished basement offers built-in cabinetry and shelving-perfect for a rec room, office, hobby space, or storage. Additional features include main floor laundry and an attached, heated 2-car garage. Don't miss this rare opportunity to own a fully updated home in a prime Geneva location!
Zillow last checked: 8 hours ago
Listing updated: June 20, 2025 at 08:09am
Listing courtesy of:
Cindy Schmalz 630-386-0866,
@properties Christie's International Real Estate
Bought with:
Cory Green
Compass
Source: MRED as distributed by MLS GRID,MLS#: 12364043
Facts & features
Interior
Bedrooms & bathrooms
- Bedrooms: 3
- Bathrooms: 2
- Full bathrooms: 2
Primary bedroom
- Features: Flooring (Hardwood), Bathroom (Full)
- Level: Main
- Area: 304 Square Feet
- Dimensions: 16X19
Bedroom 2
- Features: Flooring (Hardwood)
- Level: Main
- Area: 154 Square Feet
- Dimensions: 14X11
Bedroom 3
- Features: Flooring (Hardwood)
- Level: Main
- Area: 168 Square Feet
- Dimensions: 14X12
Dining room
- Features: Flooring (Hardwood)
- Level: Main
- Area: 165 Square Feet
- Dimensions: 15X11
Other
- Features: Flooring (Hardwood)
- Level: Main
- Area: 170 Square Feet
- Dimensions: 17X10
Kitchen
- Features: Kitchen (Eating Area-Breakfast Bar, Island, Custom Cabinetry, Granite Counters, Updated Kitchen), Flooring (Hardwood)
- Level: Main
- Area: 154 Square Feet
- Dimensions: 14X11
Living room
- Features: Flooring (Hardwood)
- Level: Main
- Area: 280 Square Feet
- Dimensions: 20X14
Heating
- Natural Gas
Cooling
- Central Air
Appliances
- Included: Range, Microwave, Dishwasher, High End Refrigerator, Washer, Dryer, Disposal, Stainless Steel Appliance(s), Range Hood
- Laundry: Main Level, In Unit
Features
- 1st Floor Full Bath, Open Floorplan, Granite Counters
- Flooring: Hardwood
- Basement: Partially Finished,Full
- Number of fireplaces: 1
- Fireplace features: Wood Burning, Gas Log, Gas Starter, Living Room
Interior area
- Total structure area: 3,605
- Total interior livable area: 1,895 sqft
Property
Parking
- Total spaces: 2
- Parking features: Concrete, Garage Door Opener, On Site, Attached, Garage
- Attached garage spaces: 2
- Has uncovered spaces: Yes
Accessibility
- Accessibility features: No Disability Access
Features
- Stories: 1
- Patio & porch: Patio
Lot
- Size: 0.31 Acres
- Dimensions: 135X101
Details
- Parcel number: 1203178013
- Special conditions: None
- Other equipment: Ceiling Fan(s), Radon Mitigation System
Construction
Type & style
- Home type: SingleFamily
- Property subtype: Single Family Residence
Materials
- Cedar
- Foundation: Concrete Perimeter
- Roof: Asphalt
Condition
- New construction: No
- Year built: 1949
- Major remodel year: 2019
Utilities & green energy
- Sewer: Public Sewer
- Water: Public
Community & neighborhood
Security
- Security features: Security System, Carbon Monoxide Detector(s), Closed Circuit Camera(s)
Community
- Community features: Curbs, Sidewalks, Street Lights
Location
- Region: Geneva
Other
Other facts
- Listing terms: Conventional
- Ownership: Fee Simple
Price history
| Date | Event | Price |
|---|---|---|
| 6/20/2025 | Sold | $655,000+4.8%$346/sqft |
Source: | ||
| 5/18/2025 | Contingent | $625,000$330/sqft |
Source: | ||
| 5/14/2025 | Listed for sale | $625,000+38.9%$330/sqft |
Source: | ||
| 7/12/2019 | Sold | $450,000-2.6%$237/sqft |
Source: | ||
| 6/21/2019 | Pending sale | $462,000$244/sqft |
Source: Baird & Warner - Geneva #10367054 | ||
Public tax history
| Year | Property taxes | Tax assessment |
|---|---|---|
| 2024 | $11,875 +10.4% | $164,064 +10% |
| 2023 | $10,757 -9.7% | $149,149 -5.6% |
| 2022 | $11,915 +3% | $158,017 +3.9% |
Find assessor info on the county website
Neighborhood: 60134
Nearby schools
GreatSchools rating
- 6/10Williamsburg Elementary SchoolGrades: K-5Distance: 0.9 mi
- 10/10Geneva Middle School NorthGrades: 6-8Distance: 2.6 mi
- 9/10Geneva Community High SchoolGrades: 9-12Distance: 0.3 mi
Schools provided by the listing agent
- Elementary: Williamsburg Elementary School
- Middle: Geneva Middle School
- High: Geneva Community High School
- District: 304
Source: MRED as distributed by MLS GRID. This data may not be complete. We recommend contacting the local school district to confirm school assignments for this home.

Get pre-qualified for a loan
At Zillow Home Loans, we can pre-qualify you in as little as 5 minutes with no impact to your credit score.An equal housing lender. NMLS #10287.
Sell for more on Zillow
Get a free Zillow Showcase℠ listing and you could sell for .
$666,100
2% more+ $13,322
With Zillow Showcase(estimated)
$679,422
