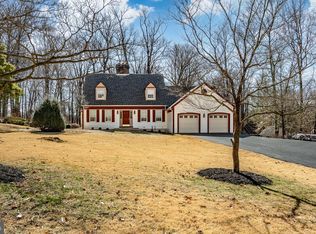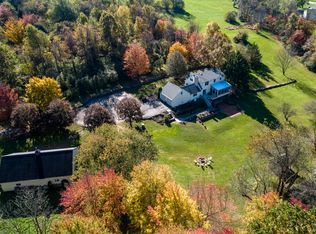Welcome to 708 Cadmus Rd~a quality built home that has undergone a major transformation with exceptional attention to detail and pride of ownership throughout! Situated perfectly on a picturesque 5.7 acre lot with meandering stream, this expanded light and bright Cape Cod style home truly will not disappoint! Enter through the new Pella double doors to the Foyer with gleaming hardwood floors; to the left of the foyer is the fireside Formal Living Room and adjacent to that is the Formal Dining Room with beautiful in-laid hardwood flooring. To the right of the foyer down the hall you will find the MBR w/ customized walk-in closet and totally renovated MBA w/ oversized shower, heated tile floor and custom-made cherry cabinetry; fully renovated hall bath; second bedroom and large Office/Den w/ custom built-ins complete this area. The second floor offers three additional bedrooms and a totally upgraded third full bath. The expansive Great Room with beautiful hardwood floors, stone fireplace with heatilator and plenty of natural light via windows and doors (truly the heart of this home) flows seamlessly into the fabulous ~chefs delight~ Gourmet Kitchen with custom cabinetry, 2-tiered quartz countertops, Sub Zero refrigerator & wine fridge, Wolf microwave, Electrolux double ovens, Miele induction cooktop & Miele dishwasher, plus Breakfast nook w/ built-ins & kegerator overlooking serene backyard with water fall. Abutting the kitchen is the Mudroom and Laundry Room with newer tile flooring; the mudroom gives access to the original 2 car garage and the laundry room accesses the new, oversized/heated 3 car garage with 9000 pound lift~.calling all car enthusiasts!! Needing yet more space~.head downstairs to the expansive unfinished basement with two outside exits to side yard plus walk-up access to the two bay garage. This is an exceptional, well maintained property with unbelievable updates/upgrades/home improvements for the very discerning buyer! This unique and truly turn-key home is a must see! 2020-05-08
This property is off market, which means it's not currently listed for sale or rent on Zillow. This may be different from what's available on other websites or public sources.

