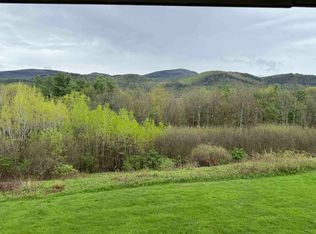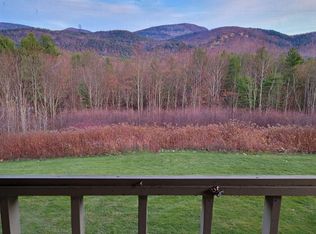Closed
Listed by:
Lori Winn,
New England Lakeside Realty 802-645-9001
Bought with: Blue Ridge Real Estate
$118,000
708 Butternut Hill Road #11, Wells, VT 05774
2beds
864sqft
Condominium
Built in 1976
-- sqft lot
$130,000 Zestimate®
$137/sqft
$1,734 Estimated rent
Home value
$130,000
$111,000 - $151,000
$1,734/mo
Zestimate® history
Loading...
Owner options
Explore your selling options
What's special
Come and enjoy your slice of heaven in this easy to maintain 2 bedroom, one bath condo at Butternut Hill. The setting is gorgeous with spectacular mountain views and wildlife abounds. A great screened porch faces east for sunrises and morning coffee. 61 plus common acres with walking trails and access to Lake St. Catherine. Endless recreational amenities including the town beach, minutes to the state park and gulf. The slate Valley biking trails only 5 minutes away. Lots of hiking, shopping and the Dorset Play House is close. If you are sick of maintaining a home and your grounds, this is a perfect solution.
Zillow last checked: 8 hours ago
Listing updated: September 25, 2023 at 06:59am
Listed by:
Lori Winn,
New England Lakeside Realty 802-645-9001
Bought with:
Rhonda Nash
Blue Ridge Real Estate
Source: PrimeMLS,MLS#: 4960947
Facts & features
Interior
Bedrooms & bathrooms
- Bedrooms: 2
- Bathrooms: 1
- Full bathrooms: 1
Heating
- Wood, Baseboard, Electric, Wood Stove
Cooling
- None
Appliances
- Included: Dishwasher, Dryer, Electric Range, Washer, Electric Water Heater
- Laundry: Laundry Hook-ups, 1st Floor Laundry
Features
- Dining Area, Kitchen/Dining
- Flooring: Carpet, Vinyl
- Has basement: No
- Fireplace features: Wood Stove Hook-up
Interior area
- Total structure area: 864
- Total interior livable area: 864 sqft
- Finished area above ground: 864
- Finished area below ground: 0
Property
Parking
- Total spaces: 1
- Parking features: Shared Driveway, Gravel, Direct Entry, Assigned, Carport
- Garage spaces: 1
- Has carport: Yes
Features
- Levels: One
- Stories: 1
- Patio & porch: Patio, Screened Porch
- Exterior features: Boat Slip/Dock, Trash, Deck, ROW to Water
- Has view: Yes
- View description: Mountain(s)
- Waterfront features: Beach Access, Lake Access
- Body of water: Saint Catherine Lake
Lot
- Features: Condo Development, Country Setting, Landscaped, Trail/Near Trail, Views, Walking Trails, Wooded
Details
- Zoning description: no
Construction
Type & style
- Home type: Condo
- Architectural style: Ranch
- Property subtype: Condominium
Materials
- Wood Frame, Vinyl Siding, Wood Exterior
- Foundation: Concrete
- Roof: Asphalt Shingle
Condition
- New construction: No
- Year built: 1976
Utilities & green energy
- Electric: 100 Amp Service, Circuit Breakers
- Sewer: Private Sewer, Shared
- Utilities for property: Cable
Community & neighborhood
Security
- Security features: Carbon Monoxide Detector(s), Battery Smoke Detector
Location
- Region: Wells
HOA & financial
Other financial information
- Additional fee information: Fee: $296
Other
Other facts
- Road surface type: Unpaved
Price history
| Date | Event | Price |
|---|---|---|
| 9/22/2023 | Sold | $118,000-5.2%$137/sqft |
Source: | ||
| 7/15/2023 | Contingent | $124,500$144/sqft |
Source: | ||
| 7/12/2023 | Listed for sale | $124,500+8.3%$144/sqft |
Source: | ||
| 4/27/2023 | Sold | $115,000-2.5%$133/sqft |
Source: | ||
| 10/13/2022 | Contingent | $118,000$137/sqft |
Source: | ||
Public tax history
Tax history is unavailable.
Neighborhood: 05774
Nearby schools
GreatSchools rating
- NAWells Village SchoolGrades: PK-6Distance: 1.9 mi
- 5/10Granville Junior Senior High SchoolGrades: 7-12Distance: 4 mi
Schools provided by the listing agent
- Elementary: Wells Village School
Source: PrimeMLS. This data may not be complete. We recommend contacting the local school district to confirm school assignments for this home.
Get pre-qualified for a loan
At Zillow Home Loans, we can pre-qualify you in as little as 5 minutes with no impact to your credit score.An equal housing lender. NMLS #10287.

