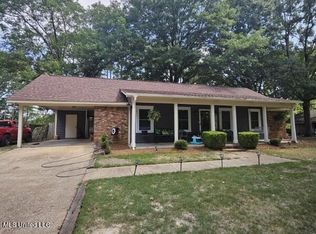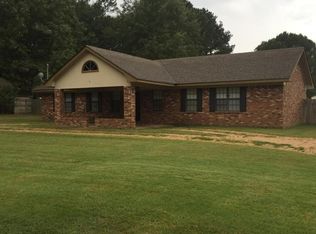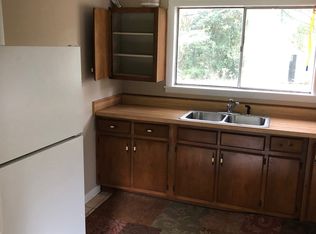Welcome home to this charming Farmhouse. Enjoy your morning coffee sitting on one of the large covered porches and looking at this beautiful lot that is just over 1/2 acre. There is plenty of asphalt parking along with a 20' x 24' detached garage/workshop with a single overhead door. The exterior of the home includes architectural shingles along with vinyl/aluminum siding. This home has been very well maintained with some updates and additions over the years. From the side door, you enter the large family room that includes laminate wood flooring. The kitchen has plenty of cabinet space and a stainless gas range and vent hood. There is a wide entry hall from the front door with three spacious bedrooms and two full baths. There is a laundry closet for your washer/dryer. Don't miss this one!
This property is off market, which means it's not currently listed for sale or rent on Zillow. This may be different from what's available on other websites or public sources.



