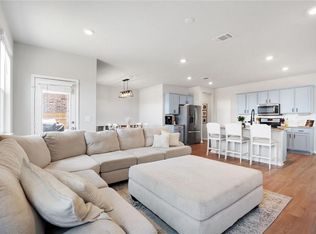Beautiful and spacious 4-bedroom, 3-bathroom home for lease in the desirable Saddle Creek community! This two-story home offers a smart layout with three bedrooms on the main level, including a private primary suite and two secondary bedrooms with a nearby full bath perfect for a MIL-style setup. The expansive open-concept living, dining, and kitchen area is filled with natural light and features modern cabinetry, granite countertops, a stylish herringbone tile backsplash, and stainless steel appliances. The laundry room, also on the main floor, provides generous storage space. Built in 2020, the home boasts vinyl plank flooring in main areas with carpet in bedrooms and upstairs. You'll love the walk-in closets and abundant storage throughout. Upstairs offers a spacious bonus living area/loft with a built-in window bench and walk-in closet, a full bathroom, and a fourth bedroom ideal for a guest suite, home office, or flex space. Step outside to a private backyard oasis featuring lush greenery, flowering crape myrtle trees, a covered patio, a pergola, and no direct neighbor behind. The two-car garage is accessed from the alley behind, while a charming front walkway leads to the main entrance, adding great curb appeal. Saddle Creek offers top-tier community amenities, including a pool, clubhouse, fitness center, frisbee golf course, hike & bike trails, and parks. Enjoy easy access to I-35 and Loop 130, just minutes to downtown Georgetown and to major medical centers. Washer, dryer, and refrigerator included. Pets under 35 lbs allowed with $350 non-refundable fee per pet and $15/month pet rent per pet.
House for rent
$2,200/mo
708 Bridle Creek Dr, Georgetown, TX 78626
4beds
2,239sqft
Price may not include required fees and charges.
Singlefamily
Available now
Cats, dogs OK
Central air, ceiling fan
Hookups laundry
4 Attached garage spaces parking
Central
What's special
Flowering crape myrtle treesPrivate backyard oasisVinyl plank flooringStainless steel appliancesBuilt-in window benchGranite countertopsCovered patio
- 29 days
- on Zillow |
- -- |
- -- |
Travel times
Looking to buy when your lease ends?
Consider a first-time homebuyer savings account designed to grow your down payment with up to a 6% match & 4.15% APY.
Facts & features
Interior
Bedrooms & bathrooms
- Bedrooms: 4
- Bathrooms: 3
- Full bathrooms: 3
Heating
- Central
Cooling
- Central Air, Ceiling Fan
Appliances
- Included: Dishwasher, Disposal, Microwave, Oven, Range, Refrigerator, WD Hookup
- Laundry: Hookups, Inside, Laundry Room, Lower Level, Washer Hookup
Features
- Ceiling Fan(s), Double Vanity, Eat-in Kitchen, Granite Counters, High Speed Internet, Kitchen Island, Pantry, Primary Bedroom on Main, Smart Thermostat, WD Hookup, Walk In Closet, Walk-In Closet(s), Washer Hookup
- Flooring: Carpet
Interior area
- Total interior livable area: 2,239 sqft
Property
Parking
- Total spaces: 4
- Parking features: Attached, Driveway, Covered
- Has attached garage: Yes
- Details: Contact manager
Features
- Stories: 2
- Exterior features: Contact manager
- Has view: Yes
- View description: Contact manager
Details
- Parcel number: R209563800O0015
Construction
Type & style
- Home type: SingleFamily
- Property subtype: SingleFamily
Materials
- Roof: Composition
Condition
- Year built: 2020
Community & HOA
Community
- Features: Clubhouse, Fitness Center, Playground
HOA
- Amenities included: Fitness Center
Location
- Region: Georgetown
Financial & listing details
- Lease term: 12 Months
Price history
| Date | Event | Price |
|---|---|---|
| 6/14/2025 | Listed for rent | $2,200$1/sqft |
Source: Unlock MLS #8196204 | ||
| 6/16/2022 | Listing removed | -- |
Source: | ||
| 4/29/2022 | Contingent | $425,000$190/sqft |
Source: | ||
| 4/28/2022 | Listed for sale | $425,000$190/sqft |
Source: | ||
![[object Object]](https://photos.zillowstatic.com/fp/c8ade8fc0549efd5b068fd5d0624fb3d-p_i.jpg)
