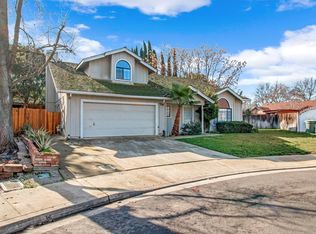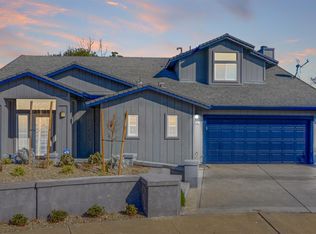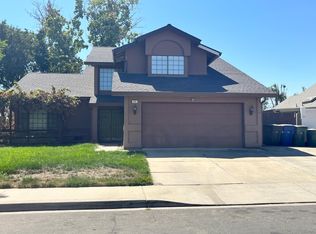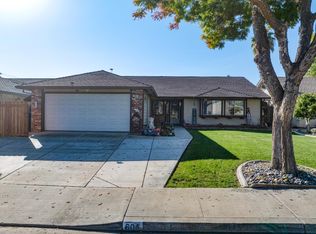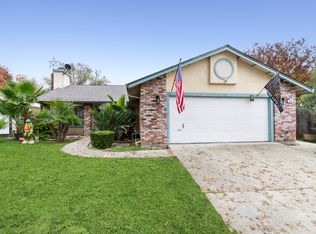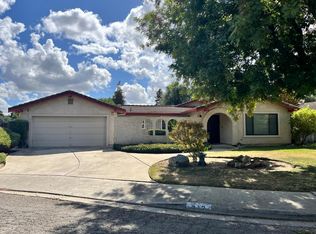No Mello Roos!! This is the one you've been waiting for! Conveniently located close to schools, shopping and main roads. This beautiful home boasts 4 good sized bedrooms, 2 1/2 baths and over 2200 sq ft of living space. Open kitchen with granite counters, bar seating and mostly stainless steel appliances. Spacious master with dual sinks, granite counters and a walk-in closet. Separate living and family rooms, formal dining area plus dining space in the kitchen. Low maintenance front yard. Don't delay, call today!
Active
$494,900
708 Bonneau Ct, Patterson, CA 95363
4beds
2,245sqft
Est.:
Single Family Residence
Built in 1988
6,233.44 Square Feet Lot
$-- Zestimate®
$220/sqft
$-- HOA
What's special
Formal dining areaStainless steel appliancesGranite countersLow maintenance front yardSpacious masterWalk-in closetDual sinks
- 317 days |
- 392 |
- 17 |
Zillow last checked: 8 hours ago
Listing updated: September 23, 2025 at 08:26am
Listed by:
Troy Ross DRE #01794254 209-617-8452,
Century 21 Select Real Estate
Source: MetroList Services of CA,MLS#: 225011138Originating MLS: MetroList Services, Inc.
Tour with a local agent
Facts & features
Interior
Bedrooms & bathrooms
- Bedrooms: 4
- Bathrooms: 3
- Full bathrooms: 2
- Partial bathrooms: 1
Rooms
- Room types: Master Bathroom, Master Bedroom, Dining Room, Family Room, Kitchen, Laundry
Primary bedroom
- Features: Walk-In Closet
Primary bathroom
- Features: Shower Stall(s), Double Vanity, Tub w/Shower Over
Dining room
- Features: Formal Room, Space in Kitchen, Formal Area
Kitchen
- Features: Pantry Cabinet, Pantry Closet, Granite Counters, Kitchen/Family Combo
Heating
- Central
Cooling
- Ceiling Fan(s), Central Air
Appliances
- Included: Dishwasher, Disposal, Microwave, Free-Standing Electric Range
- Laundry: Laundry Room, Cabinets, Inside Room
Features
- Flooring: Carpet, Laminate, Tile
- Number of fireplaces: 1
- Fireplace features: Family Room, Wood Burning
Interior area
- Total interior livable area: 2,245 sqft
Video & virtual tour
Property
Parking
- Total spaces: 2
- Parking features: Attached, Garage Faces Front, Driveway
- Attached garage spaces: 2
- Has uncovered spaces: Yes
Features
- Stories: 2
- Fencing: Back Yard
Lot
- Size: 6,233.44 Square Feet
- Features: Cul-De-Sac, Curb(s), Shape Regular, Landscape Front
Details
- Parcel number: 048053036000
- Zoning description: R-1
- Special conditions: Standard
- Other equipment: Water Filter System
Construction
Type & style
- Home type: SingleFamily
- Property subtype: Single Family Residence
Materials
- Stucco, Frame, Wood
- Foundation: Slab
- Roof: Composition
Condition
- Year built: 1988
Utilities & green energy
- Water: Public
- Utilities for property: Public, Electric, Natural Gas Available, Natural Gas Connected, Sewer In & Connected
Community & HOA
Location
- Region: Patterson
Financial & listing details
- Price per square foot: $220/sqft
- Tax assessed value: $487,092
- Annual tax amount: $5,713
- Price range: $494.9K - $494.9K
- Date on market: 1/30/2025
- Road surface type: Paved, Paved Sidewalk
Foreclosure details
Estimated market value
Not available
Estimated sales range
Not available
$2,473/mo
Price history
Price history
| Date | Event | Price |
|---|---|---|
| 7/15/2025 | Price change | $494,900-1%$220/sqft |
Source: MetroList Services of CA #225011138 Report a problem | ||
| 2/27/2025 | Price change | $499,900-2%$223/sqft |
Source: MetroList Services of CA #225011138 Report a problem | ||
| 1/30/2025 | Listed for sale | $510,000+13.3%$227/sqft |
Source: MetroList Services of CA #225011138 Report a problem | ||
| 5/21/2021 | Sold | $450,000-2.2%$200/sqft |
Source: MetroList Services of CA #221029219 Report a problem | ||
| 4/21/2021 | Pending sale | $459,900$205/sqft |
Source: MetroList Services of CA #221029219 Report a problem | ||
Public tax history
Public tax history
| Year | Property taxes | Tax assessment |
|---|---|---|
| 2025 | $5,713 +0.3% | $487,092 +2% |
| 2024 | $5,696 +2.4% | $477,543 +2% |
| 2023 | $5,565 +5.3% | $468,180 +2% |
Find assessor info on the county website
BuyAbility℠ payment
Est. payment
$3,041/mo
Principal & interest
$2410
Property taxes
$458
Home insurance
$173
Climate risks
Neighborhood: 95363
Nearby schools
GreatSchools rating
- 4/10Las Palmas Elementary SchoolGrades: K-6Distance: 0.3 mi
- 5/10Creekside Middle SchoolGrades: 7-8Distance: 1 mi
- 5/10Patterson High SchoolGrades: 9-12Distance: 0.5 mi
- Loading
- Loading
