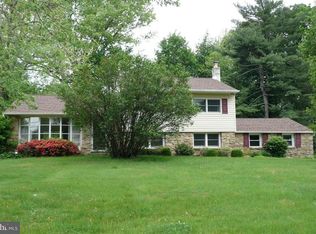Sold for $695,000 on 02/12/24
$695,000
708 Beverly Rd, Ambler, PA 19002
4beds
2,786sqft
Single Family Residence
Built in 1955
0.53 Acres Lot
$749,700 Zestimate®
$249/sqft
$3,977 Estimated rent
Home value
$749,700
$712,000 - $787,000
$3,977/mo
Zestimate® history
Loading...
Owner options
Explore your selling options
What's special
Welcome to this captivating single-family home on a large lot in a serene cul-de-sac. The inviting open layout showcases stunning hardwood floors throughout the first floor, complemented by a generously sized living and dining room adorned with upgraded recessed lighting. A chef's dream kitchen, complete with stainless steel appliances and ample cabinetry, seamlessly connects to the expansive Great Room. Abundant natural light streams through numerous windows, creating a welcoming and warm ambiance. On the upper level discover three generously sized bedrooms, a well-appointed hall bathroom, and an exquisite primary bedroom boasting a separate sitting area, fabulous walk-in closet and a luxurious en-suite bathroom. The lower level is further enhanced by a versatile multi-use room and convenient laundry/mud room, adding to the home's practicality. Step outside to indulge in the fantastic outdoor living space, featuring a spacious patio and a fenced-in backyard, perfect for relaxation and entertaining. One distinctive feature of this home is the seller's commitment to transparency and peace of mind for potential buyers. A comprehensive inspection report has been conducted, ensuring that the home is in excellent condition. This thorough assessment adds an extra layer of assurance for those considering this residence. This home harmoniously combines elegance and comfort, blending modern updates with charming features. Don't miss the opportunity to embrace the tranquil lifestyle that awaits in this exceptional residence, where the seller's commitment to quality ensures your peace of mind.
Zillow last checked: 8 hours ago
Listing updated: February 12, 2024 at 11:38pm
Listed by:
Zach Behr 215-664-1008,
Keller Williams Real Estate-Blue Bell,
Co-Listing Agent: Samantha Mohr 856-544-2011,
Keller Williams Real Estate-Blue Bell
Bought with:
Samantha Mohr, 2440598
Keller Williams Real Estate-Blue Bell
Source: Bright MLS,MLS#: PAMC2091596
Facts & features
Interior
Bedrooms & bathrooms
- Bedrooms: 4
- Bathrooms: 3
- Full bathrooms: 2
- 1/2 bathrooms: 1
- Main level bathrooms: 2
- Main level bedrooms: 4
Basement
- Area: 0
Heating
- ENERGY STAR Qualified Equipment, Geothermal
Cooling
- Central Air, Electric
Appliances
- Included: Dishwasher, Oven/Range - Electric, Refrigerator, Electric Water Heater
- Laundry: Lower Level, Laundry Room
Features
- Primary Bath(s), Attic/House Fan, Bathroom - Stall Shower, Dining Area, Formal/Separate Dining Room, Recessed Lighting, 9'+ Ceilings, High Ceilings
- Flooring: Wood, Carpet, Tile/Brick
- Windows: Bay/Bow, Skylight(s)
- Basement: Finished
- Number of fireplaces: 1
- Fireplace features: Brick, Wood Burning Stove
Interior area
- Total structure area: 2,786
- Total interior livable area: 2,786 sqft
- Finished area above ground: 2,786
Property
Parking
- Total spaces: 8
- Parking features: Basement, Inside Entrance, Driveway, Attached
- Attached garage spaces: 2
- Uncovered spaces: 6
Accessibility
- Accessibility features: None
Features
- Levels: Multi/Split,One and One Half
- Stories: 1
- Patio & porch: Patio
- Exterior features: Street Lights
- Pool features: None
- Fencing: Other
Lot
- Size: 0.53 Acres
- Dimensions: 166.00 x 0.00
- Features: Cul-De-Sac, Front Yard, Rear Yard, SideYard(s)
Details
- Additional structures: Above Grade
- Parcel number: 360000736002
- Zoning: R2
- Special conditions: Standard
Construction
Type & style
- Home type: SingleFamily
- Architectural style: Traditional
- Property subtype: Single Family Residence
Materials
- Vinyl Siding
- Foundation: Concrete Perimeter
- Roof: Shingle
Condition
- New construction: No
- Year built: 1955
Utilities & green energy
- Sewer: Public Sewer
- Water: Public
Community & neighborhood
Location
- Region: Ambler
- Subdivision: Oak Terrace
- Municipality: HORSHAM TWP
Other
Other facts
- Listing agreement: Exclusive Right To Sell
- Listing terms: Conventional,VA Loan,FHA 203(b)
- Ownership: Fee Simple
Price history
| Date | Event | Price |
|---|---|---|
| 2/12/2024 | Sold | $695,000+6.9%$249/sqft |
Source: | ||
| 1/2/2024 | Pending sale | $650,000+31.3%$233/sqft |
Source: | ||
| 8/9/2018 | Listing removed | $495,000$178/sqft |
Source: Keller Williams Real Estate Horsham #1002040028 Report a problem | ||
| 7/14/2018 | Listed for sale | $495,000$178/sqft |
Source: Keller Williams Real Estate-Ho #1002040028 Report a problem | ||
| 5/1/2018 | Listing removed | $495,000$178/sqft |
Source: Keller Williams Real Estate Horsham #1000346098 Report a problem | ||
Public tax history
| Year | Property taxes | Tax assessment |
|---|---|---|
| 2024 | $6,913 | $178,350 |
| 2023 | $6,913 +7.1% | $178,350 |
| 2022 | $6,457 +2.7% | $178,350 |
Find assessor info on the county website
Neighborhood: 19002
Nearby schools
GreatSchools rating
- 6/10Simmons El SchoolGrades: K-5Distance: 1.5 mi
- 8/10Keith Valley Middle SchoolGrades: 6-8Distance: 3.9 mi
- 7/10Hatboro-Horsham Senior High SchoolGrades: 9-12Distance: 1.8 mi
Schools provided by the listing agent
- Middle: Keith Valley
- High: Hatboro-horsham Senior
- District: Hatboro-horsham
Source: Bright MLS. This data may not be complete. We recommend contacting the local school district to confirm school assignments for this home.

Get pre-qualified for a loan
At Zillow Home Loans, we can pre-qualify you in as little as 5 minutes with no impact to your credit score.An equal housing lender. NMLS #10287.
Sell for more on Zillow
Get a free Zillow Showcase℠ listing and you could sell for .
$749,700
2% more+ $14,994
With Zillow Showcase(estimated)
$764,694