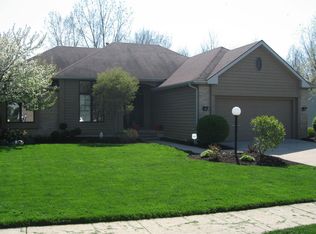A Truly wonderfully maintained home in Abbey Place. Move-in Ready 2100 square foot 2 story featuring 4 beds 2.5 baths on a full finished basement. Vaulted ceiling in living room featuring a wall of high built in shelving units. Beautiful hardwood flooring in the living room thru to the dining room and upper level hallway. Brand new carpet installed everywhere and ceramic tile in master bath installed recently. Island kitchen is open to the nook and family room. Perfect screened in outdoor space to relax in with a private backdrop overlooking a small wooded area. New furnace. New hot water heater. All windows have been refinished. Solid doors throughout the home. Lots of great natural lighting. All four bedrooms are located on the upper level. Master suite features jetted tub and separate shower, dual vanity, and walk in closet. Finished Basement **Man Cave Alert** featuring bar and 4 mounted TV's. Plenty of unfinished area for storage. Awesome SW Fort Wayne location with great shopping, restaurants, hospitals, schools, and I-69 just a hop-skip-and a jump away.
This property is off market, which means it's not currently listed for sale or rent on Zillow. This may be different from what's available on other websites or public sources.
