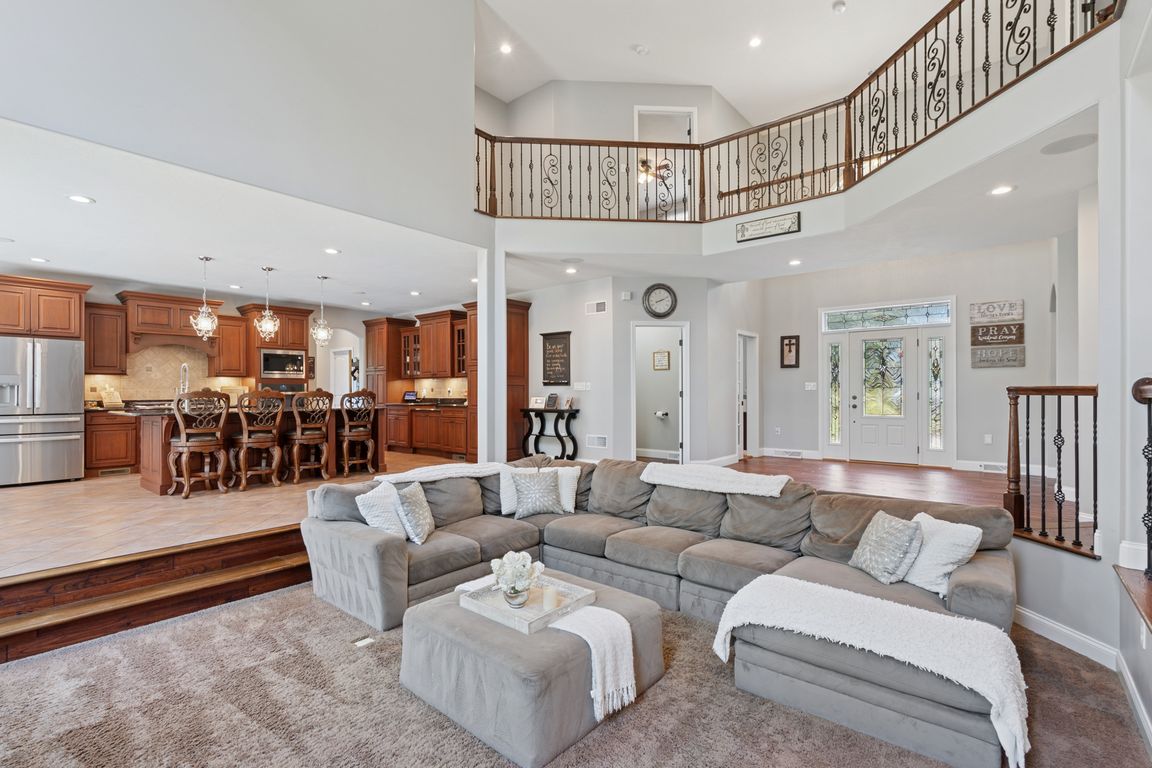
For salePrice cut: $25K (10/2)
$1,075,000
4beds
4,094sqft
708 Bencru Ave, Mechanicsburg, PA 17055
4beds
4,094sqft
Single family residence
Built in 2010
1.22 Acres
4 Attached garage spaces
$263 price/sqft
What's special
Stone surround fireplaceSeparate soaking tubOutside kitchenFour generous sized bedroomsOpen designWork out roomSoaring ceilings
Custom built, WOW factor home in search of new owners! Additional separate private guest house offers many possibilities!! This was the builder's family home so attention to detail abounds! MANY details rarely found! Plus updates throughout! New water softener and reverse osmosis systems! Owners have just ...
- 55 days |
- 3,174 |
- 147 |
Source: Bright MLS,MLS#: PAYK2089254
Travel times
Outdoor 1
Living Room
Kitchen
Office
Bedroom
Bedroom
Outdoor 2
Outdoor 3
Zillow last checked: 8 hours ago
Listing updated: October 15, 2025 at 04:42am
Listed by:
Cindy Young 443-632-8284,
Berkshire Hathaway HomeServices Homesale Realty (800) 383-3535
Source: Bright MLS,MLS#: PAYK2089254
Facts & features
Interior
Bedrooms & bathrooms
- Bedrooms: 4
- Bathrooms: 5
- Full bathrooms: 4
- 1/2 bathrooms: 1
- Main level bathrooms: 1
Heating
- Heat Pump, Electric, Propane
Cooling
- Central Air, Electric
Appliances
- Included: Microwave, Dishwasher, Oven, Cooktop, Water Treat System, Water Heater
- Laundry: Laundry Chute
Features
- Bar, Soaking Tub, Bathroom - Stall Shower, Bathroom - Tub Shower, Ceiling Fan(s), Family Room Off Kitchen, Open Floorplan, Formal/Separate Dining Room, Kitchen - Gourmet, Kitchen Island, Kitchen - Table Space, Recessed Lighting, Double/Dual Staircase, 2 Story Ceilings, 9'+ Ceilings, Dry Wall, Tray Ceiling(s)
- Flooring: Carpet, Ceramic Tile, Engineered Wood, Tile/Brick
- Basement: Heated,Improved,Interior Entry,Exterior Entry,Concrete,Partially Finished
- Number of fireplaces: 2
Interior area
- Total structure area: 4,094
- Total interior livable area: 4,094 sqft
- Finished area above ground: 4,094
Video & virtual tour
Property
Parking
- Total spaces: 16
- Parking features: Garage Faces Front, Garage Door Opener, Inside Entrance, Oversized, Storage, Driveway, Circular Driveway, Attached
- Attached garage spaces: 4
- Uncovered spaces: 12
Accessibility
- Accessibility features: Other
Features
- Levels: Three
- Stories: 3
- Patio & porch: Deck, Patio, Porch
- Exterior features: Lighting, Barbecue, Outdoor Shower, Water Fountains
- Pool features: None
- Has view: Yes
- View description: Scenic Vista, Trees/Woods
Lot
- Size: 1.22 Acres
- Features: Landscaped, Backs to Trees, Front Yard, Rear Yard
Details
- Additional structures: Above Grade
- Parcel number: 270004300110000000
- Zoning: RESIDENTIAL
- Special conditions: Standard
Construction
Type & style
- Home type: SingleFamily
- Architectural style: Contemporary
- Property subtype: Single Family Residence
Materials
- Combination, Vinyl Siding, Stucco
- Foundation: Permanent, Concrete Perimeter
- Roof: Architectural Shingle
Condition
- Excellent
- New construction: No
- Year built: 2010
Details
- Builder name: Bretstin Builders, Inc.
Utilities & green energy
- Sewer: On Site Septic
- Water: Well
Community & HOA
Community
- Subdivision: Cider Press Estates
HOA
- Has HOA: No
Location
- Region: Mechanicsburg
- Municipality: FAIRVIEW TWP
Financial & listing details
- Price per square foot: $263/sqft
- Tax assessed value: $392,780
- Annual tax amount: $10,439
- Date on market: 9/10/2025
- Listing agreement: Exclusive Right To Sell
- Listing terms: Cash,Conventional,VA Loan
- Exclusions: Guest House Refrigerator, Washer And Dryer.
- Ownership: Fee Simple