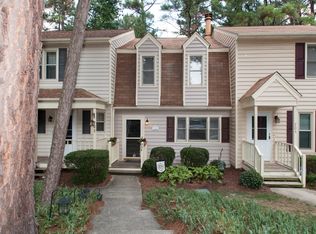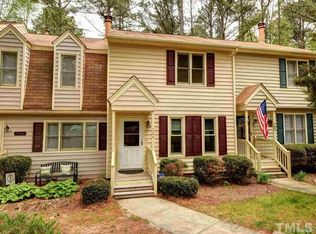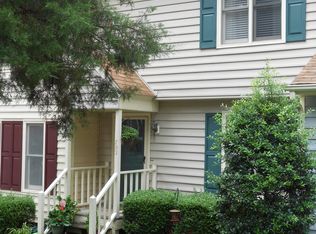Renovated end-unit in perfect North Raleigh location, minutes from major highways, shopping & greenway trails! Gorgeous gleaming hardwoods thru main, crown molding, wood burning fireplace, newer roof & windows in '13 & brand new vapor barrier in crawl! Bright updated kitchen has corian counters, tile backsplash & plenty of cabinet space! Master suite has walk-in closet & private bath w/ updated hardware. Secondary beds share jack/jill bath. Spacious rear deck w/ storage closet + rocking chair front porch!
This property is off market, which means it's not currently listed for sale or rent on Zillow. This may be different from what's available on other websites or public sources.


