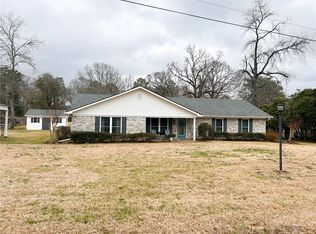Closed
Price Unknown
708 Ates Rd, Pineville, LA 71360
3beds
1,344sqft
Single Family Residence
Built in 1990
0.69 Acres Lot
$178,800 Zestimate®
$--/sqft
$1,152 Estimated rent
Home value
$178,800
Estimated sales range
Not available
$1,152/mo
Zestimate® history
Loading...
Owner options
Explore your selling options
What's special
This quaint home is surrounded by beautiful properties sitting on .69 ACS on tranquil Ates Road in Pineville. Updated 3BR, 1 1/2 bath, newly repainted, new vinyl wood laminate floors, large pantry, and located in Mary Goff Elementary, TJHS, and THS School districts. Very large fenced back yard with plenty of room to add a pool or garden. Best of all, the back yard has a double garage 746 SF workshop with lighting, storage, and loft. An empty lot sits to the right of the property giving you more space between neighbors. This home won't be around long! Don't miss out!
Zillow last checked: 8 hours ago
Listing updated: August 20, 2024 at 02:35pm
Listed by:
Buck Holt,
LATTER AND BLUM Central Realty LLC,
Stephanie Reynolds Robertson,
LATTER AND BLUM Central Realty LLC
Bought with:
RANDY MATHEWS, 0995694172
LATTER AND BLUM Central Realty LLC
Source: GCLRA,MLS#: 2456222Originating MLS: Greater Central Louisiana REALTORS Association
Facts & features
Interior
Bedrooms & bathrooms
- Bedrooms: 3
- Bathrooms: 2
- Full bathrooms: 1
- 1/2 bathrooms: 1
Primary bedroom
- Description: Flooring: Carpet
- Level: Lower
- Dimensions: 10.50 X 13.80
Bedroom
- Description: Flooring: Carpet
- Level: Lower
- Dimensions: 10.00 X 12.00
Bedroom
- Description: Flooring: Carpet
- Level: Lower
- Dimensions: 10.00 X 12.00
Dining room
- Description: Flooring: Plank,Simulated Wood
- Level: Lower
- Dimensions: 13.30 X 10.20
Kitchen
- Description: Flooring: Plank,Simulated Wood
- Level: Lower
- Dimensions: 11.90 X 10.20
Living room
- Description: Flooring: Plank,Simulated Wood
- Level: Lower
- Dimensions: 15.50 X 16.30
Heating
- Central
Cooling
- Central Air, 1 Unit
Appliances
- Included: Dishwasher, Oven, Range
Features
- Ceiling Fan(s)
- Has fireplace: No
- Fireplace features: None
Interior area
- Total structure area: 1,578
- Total interior livable area: 1,344 sqft
Property
Parking
- Total spaces: 1
- Parking features: Attached, Carport, One Space
- Has carport: Yes
Features
- Levels: One
- Stories: 1
- Patio & porch: Concrete
- Exterior features: Fence
Lot
- Size: 0.69 Acres
- Dimensions: 100 x 300
- Features: Outside City Limits, Rectangular Lot
Details
- Additional structures: Workshop
- Parcel number: 2502168044001101
- Special conditions: None
Construction
Type & style
- Home type: SingleFamily
- Architectural style: Traditional
- Property subtype: Single Family Residence
Materials
- Brick, Vinyl Siding
- Foundation: Slab
- Roof: Shingle
Condition
- Excellent
- Year built: 1990
- Major remodel year: 2024
Utilities & green energy
- Sewer: Septic Tank
- Water: Public
Green energy
- Energy efficient items: Windows
Community & neighborhood
Location
- Region: Pineville
HOA & financial
HOA
- Has HOA: No
- Association name: GCLRA
Other
Other facts
- Listing agreement: Exclusive Right To Sell
Price history
| Date | Event | Price |
|---|---|---|
| 8/20/2024 | Sold | -- |
Source: GCLRA #2456222 Report a problem | ||
| 7/8/2024 | Contingent | $178,000$132/sqft |
Source: GCLRA #2456222 Report a problem | ||
| 7/2/2024 | Listed for sale | $178,000+54.8%$132/sqft |
Source: GCLRA #2456222 Report a problem | ||
| 1/20/2015 | Sold | -- |
Source: Public Record Report a problem | ||
| 12/15/2014 | Pending sale | $115,000$86/sqft |
Source: Ritchie Real Estate Report a problem | ||
Public tax history
| Year | Property taxes | Tax assessment |
|---|---|---|
| 2024 | $1,703 +0% | $12,300 +5.1% |
| 2023 | $1,703 +7% | $11,700 |
| 2022 | $1,591 -1.1% | $11,700 |
Find assessor info on the county website
Neighborhood: 71360
Nearby schools
GreatSchools rating
- 5/10Mary Goff Elementary SchoolGrades: PK-6Distance: 0.9 mi
- 6/10Tioga Junior High SchoolGrades: 7-8Distance: 2.7 mi
- 6/10Tioga High SchoolGrades: 9-12Distance: 2.8 mi
Schools provided by the listing agent
- Elementary: Mary Goff
- Middle: TJHS
- High: THS
Source: GCLRA. This data may not be complete. We recommend contacting the local school district to confirm school assignments for this home.
