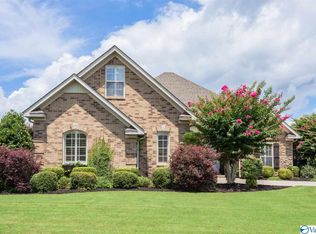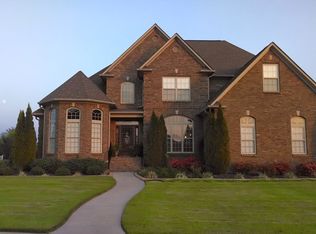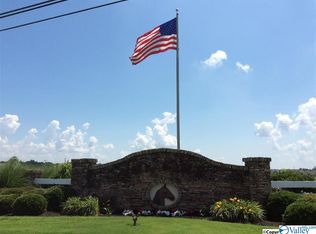Immaculate Brick Home in "The Farm". Award winning house plan from Southern Living Magazine 4 bedroom all with walk in closets, 3 total bath one whirlpool bath, Oversized garage, Big 16x32 sunroom heated and cooled. Extra storage everywhere. Solid surface countertops, crown molding throughout, custom columns, glazed cabinets, laundry room with pantry, sink, storage, master bed and 2nd bedroom down, beautiful hardwood and tile. Landscape is beautiful well maintained yard and sprinkler system. Walking distance to Saint Ann's Private School. Planned community only $25 a month w/playground, walking trails, gazebo overlooking two stocked lakes fish everywhere, putting green and more!
This property is off market, which means it's not currently listed for sale or rent on Zillow. This may be different from what's available on other websites or public sources.


