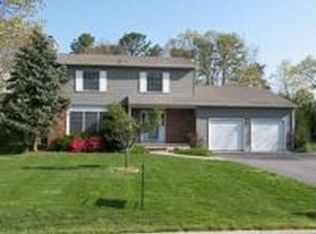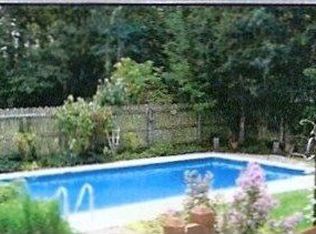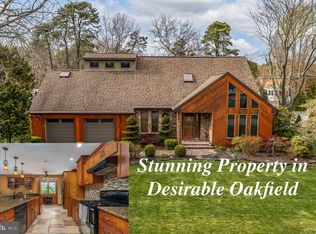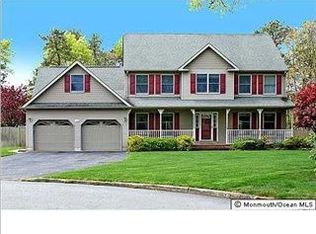Sold for $875,000
$875,000
708 Amherst Road, Lanoka Harbor, NJ 08734
4beds
4,828sqft
Single Family Residence
Built in 1988
1.09 Acres Lot
$985,400 Zestimate®
$181/sqft
$5,389 Estimated rent
Home value
$985,400
$916,000 - $1.05M
$5,389/mo
Zestimate® history
Loading...
Owner options
Explore your selling options
What's special
Once you step inside, you'll be impressed by the tasteful updates and attention to detail throughout. The spacious and natural light-filled main level features a large foyer, private office, formal living and dining rooms, family room, powder room and a gourmet kitchen. The open-concept eat-in kitchen features top-of-the-line stainless steel appliances, custom cabinetry, and granite countertops. Casual dining options at the breakfast nook and center island all flow seamlessly into the family room, which is perfect for relaxing or entertaining guests. French doors lead out to the resort-style backyard. Upstairs, you'll find four generously sized bedrooms, including a luxurious master suite with ample closet space and a spa-like ensuite bathroom. The junior suite features a separate sitting room perfect for guests or older children. Two additional remaining guest bedrooms and a full guest-bathroom with double vanity sink complete the second level. The finished basement provides even more space for recreation or relaxation, with a large open area that can be used as a media room, game room, or home gym. Equipped with a home bar that is the perfect indoor entertaining space! There's also plenty of storage space and a full bathroom on this level with walk-out access.
The outdoor oasis (STAYCATION) is truly a sight to behold, with an expansive yard that's perfect for outdoor activities and a sparkling salt-water inground pool that's perfect for cooling off on hot summer days. The Cabana Pool house & gazebo complete this picture-perfect backyard. The patio area is perfect for hosting barbecues or outdoor gatherings with friends and family. The backyard is fully fenced-in and tree-lined providing privacy.
Additional features of this spectacular property include 3 fireplaces, hardwood floors, a laundry room on the main level, a two-car attached garage, and a long driveway that can accommodate multiple cars.
Don't miss out on the opportunity to make this exquisite home
yours!
Zillow last checked: 8 hours ago
Listing updated: April 09, 2025 at 09:20am
Listed by:
Tina Pilot 732-948-1911,
RE/MAX First Realty
Bought with:
Melissa Haddad, 1008914
EXP Realty
Source: MoreMLS,MLS#: 22317974
Facts & features
Interior
Bedrooms & bathrooms
- Bedrooms: 4
- Bathrooms: 4
- Full bathrooms: 3
- 1/2 bathrooms: 1
Dining room
- Area: 168.75
- Dimensions: 13.5 x 12.5
Family room
- Description: Woodburning fireplace
- Area: 260.26
- Dimensions: 19.35 x 13.45
Kitchen
- Description: includes the breakfast nook
- Area: 564
- Dimensions: 24 x 23.5
Office
- Area: 162
- Dimensions: 13.5 x 12
Heating
- Natural Gas, Forced Air
Cooling
- Central Air
Features
- Dec Molding, Recessed Lighting
- Basement: Finished,Full
- Number of fireplaces: 3
Interior area
- Total structure area: 4,828
- Total interior livable area: 4,828 sqft
Property
Parking
- Total spaces: 2
- Parking features: Paved, Driveway
- Attached garage spaces: 2
- Has uncovered spaces: Yes
Features
- Stories: 2
- Exterior features: Swimming, Lighting
- Has private pool: Yes
- Pool features: Heated, In Ground, Pool House, Salt Water
Lot
- Size: 1.09 Acres
- Features: Back to Woods
Details
- Parcel number: 13019010600016
- Zoning description: Residential, Single Family, Neighborhood
Construction
Type & style
- Home type: SingleFamily
- Architectural style: Colonial
- Property subtype: Single Family Residence
Materials
- Roof: Wood
Condition
- Year built: 1988
Utilities & green energy
- Sewer: Public Sewer
Community & neighborhood
Location
- Region: Lanoka Harbor
- Subdivision: None
Price history
| Date | Event | Price |
|---|---|---|
| 9/29/2023 | Sold | $875,000$181/sqft |
Source: | ||
| 8/5/2023 | Pending sale | $875,000$181/sqft |
Source: | ||
| 7/13/2023 | Price change | $875,000-2.2%$181/sqft |
Source: | ||
| 7/1/2023 | Listed for sale | $895,000-5.5%$185/sqft |
Source: | ||
| 6/25/2023 | Listing removed | -- |
Source: | ||
Public tax history
| Year | Property taxes | Tax assessment |
|---|---|---|
| 2023 | $12,517 +7.5% | $553,100 |
| 2022 | $11,643 | $553,100 |
| 2021 | $11,643 +5.2% | $553,100 +5.7% |
Find assessor info on the county website
Neighborhood: 08734
Nearby schools
GreatSchools rating
- 6/10Cedar Creek Elementary SchoolGrades: K-4Distance: 0.3 mi
- 4/10Lacey Twp Middle SchoolGrades: 7-8Distance: 1.1 mi
- 4/10Lacey Twp High SchoolGrades: 9-12Distance: 0.9 mi
Schools provided by the listing agent
- Elementary: Lanoka Harbor
- Middle: Lacey Township
- High: Lacey Township
Source: MoreMLS. This data may not be complete. We recommend contacting the local school district to confirm school assignments for this home.

Get pre-qualified for a loan
At Zillow Home Loans, we can pre-qualify you in as little as 5 minutes with no impact to your credit score.An equal housing lender. NMLS #10287.



