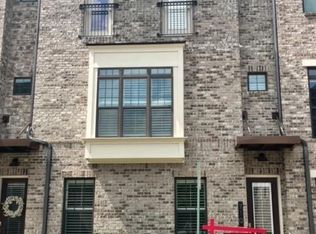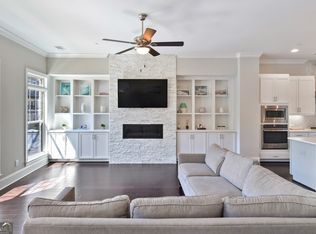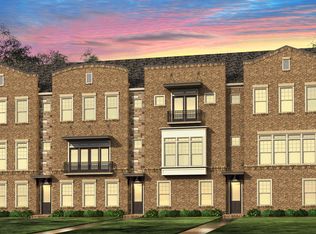Sleek, sophisticated end unit & Fee Simple townhome with shiplap focal walls. 10 ft slider glass door brings the outside in to the open flow from kitchen, dining, living room & onto deck. Pristeen white kitchen, huge island, walk-in pantry, dark hardwoods throughout all 3 levels. Many upgrades! Bonus: Media Room can be 4th bedroom, has walk-in closet & full bath. Lots of light! Walk to Decatur, N Decatur Square, Avondale Farmers Market. Great schools-City of Decatur! Great walkability & easy access to Interstate.
This property is off market, which means it's not currently listed for sale or rent on Zillow. This may be different from what's available on other websites or public sources.


