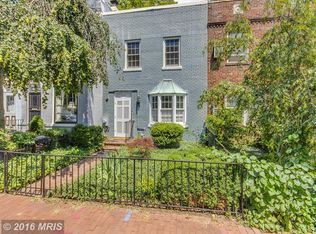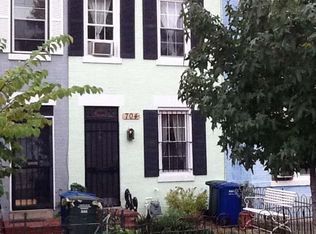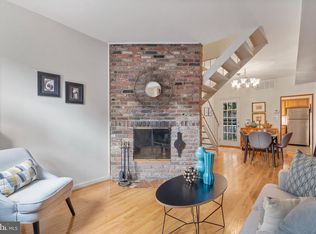Sold for $1,153,000 on 08/04/25
$1,153,000
708 9th St SE, Washington, DC 20003
3beds
1,360sqft
Townhouse
Built in 1922
1,225 Square Feet Lot
$1,150,300 Zestimate®
$848/sqft
$4,114 Estimated rent
Home value
$1,150,300
$1.09M - $1.21M
$4,114/mo
Zestimate® history
Loading...
Owner options
Explore your selling options
What's special
Timeless, warm, and inviting – this delightful Victorian rowhome has 3 bedrooms and 2.5 bathrooms, in addition to a backyard brimming in jasmine and an off street parking space. On the first floor, a west-facing living room glistens in the afternoon light, and a bright dining room stitches together the kitchen with the outdoor area. Upstairs, there are three bedrooms and two full bathrooms – a unique layout for Hill rowhomes of this scale – with distinct design moments throughout like Farrow & Ball paint, a burl wood bathroom vanity, and brass light switch plates. Each bedroom has a built in closet, and there is a powder bath, laundry, and full pantry downstairs. Tucked just off of Barracks Row near Rose’s Luxury and Call Your Mother, the location makes access to the highway as seamless as strolling to Eastern Market on a weekend morning.
Zillow last checked: 8 hours ago
Listing updated: August 04, 2025 at 05:01pm
Listed by:
Chesley McCarty 202-251-8261,
TTR Sotheby's International Realty
Bought with:
Donnell Kearney, SP102662
Compass
Source: Bright MLS,MLS#: DCDC2204890
Facts & features
Interior
Bedrooms & bathrooms
- Bedrooms: 3
- Bathrooms: 3
- Full bathrooms: 2
- 1/2 bathrooms: 1
- Main level bathrooms: 1
Basement
- Area: 0
Heating
- Forced Air, Natural Gas
Cooling
- Central Air, Electric
Appliances
- Included: Cooktop, Microwave, Refrigerator, Dishwasher, Disposal, Washer, Dryer, Washer/Dryer Stacked, Gas Water Heater
Features
- Built-in Features, Dining Area, Floor Plan - Traditional, Pantry, Primary Bath(s)
- Flooring: Wood
- Has basement: No
- Number of fireplaces: 1
Interior area
- Total structure area: 1,360
- Total interior livable area: 1,360 sqft
- Finished area above ground: 1,360
- Finished area below ground: 0
Property
Parking
- Total spaces: 1
- Parking features: Off Street
Accessibility
- Accessibility features: None
Features
- Levels: Two
- Stories: 2
- Pool features: None
Lot
- Size: 1,225 sqft
- Features: Unknown Soil Type
Details
- Additional structures: Above Grade, Below Grade
- Parcel number: 0950//0038
- Zoning: RF-1
- Special conditions: Standard
Construction
Type & style
- Home type: Townhouse
- Architectural style: Victorian
- Property subtype: Townhouse
Materials
- Brick
- Foundation: Slab
Condition
- New construction: No
- Year built: 1922
Utilities & green energy
- Sewer: Public Septic
- Water: Public
Community & neighborhood
Location
- Region: Washington
- Subdivision: Capitol Hill
Other
Other facts
- Listing agreement: Exclusive Right To Sell
- Ownership: Fee Simple
Price history
| Date | Event | Price |
|---|---|---|
| 8/4/2025 | Sold | $1,153,000-3.5%$848/sqft |
Source: | ||
| 7/1/2025 | Contingent | $1,195,000$879/sqft |
Source: | ||
| 6/9/2025 | Listed for sale | $1,195,000-2%$879/sqft |
Source: | ||
| 5/20/2025 | Listing removed | $1,220,000$897/sqft |
Source: | ||
| 4/16/2025 | Listed for sale | $1,220,000+17.9%$897/sqft |
Source: | ||
Public tax history
| Year | Property taxes | Tax assessment |
|---|---|---|
| 2025 | $8,941 +2.9% | $1,141,780 +2.9% |
| 2024 | $8,691 +1.5% | $1,109,470 +1.7% |
| 2023 | $8,563 +5.2% | $1,091,400 +5.4% |
Find assessor info on the county website
Neighborhood: Capitol Hill
Nearby schools
GreatSchools rating
- 7/10Tyler Elementary SchoolGrades: PK-5Distance: 0.1 mi
- 4/10Jefferson Middle School AcademyGrades: 6-8Distance: 1.6 mi
- 2/10Eastern High SchoolGrades: 9-12Distance: 1 mi
Schools provided by the listing agent
- District: District Of Columbia Public Schools
Source: Bright MLS. This data may not be complete. We recommend contacting the local school district to confirm school assignments for this home.

Get pre-qualified for a loan
At Zillow Home Loans, we can pre-qualify you in as little as 5 minutes with no impact to your credit score.An equal housing lender. NMLS #10287.
Sell for more on Zillow
Get a free Zillow Showcase℠ listing and you could sell for .
$1,150,300
2% more+ $23,006
With Zillow Showcase(estimated)
$1,173,306

