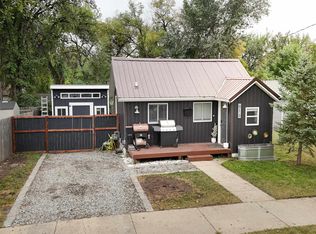Charming starter home in NE Minot with a quaint front porch! The home boasts a nice sized living and dining room combo along with an updated kitchen with island seating. There are two main floor bedrooms along with a full bath. Upstairs there is an additional bedroom along with another smaller room that could be used as a bedroom, office or multi-purpose room. The laundry is located in the basement. Outside you will find a nice backyard and a detached 20'x28' garage. You will want to take a look at this charmer!
This property is off market, which means it's not currently listed for sale or rent on Zillow. This may be different from what's available on other websites or public sources.

