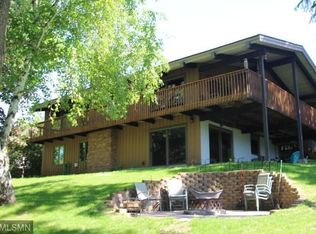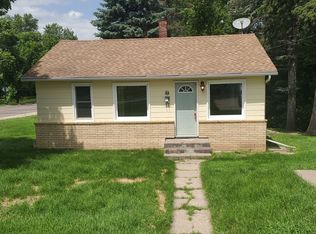Closed
$297,500
708 5th Ave SW, Cambridge, MN 55008
3beds
2,092sqft
Single Family Residence
Built in 1960
10,454.4 Square Feet Lot
$300,100 Zestimate®
$142/sqft
$2,051 Estimated rent
Home value
$300,100
$249,000 - $363,000
$2,051/mo
Zestimate® history
Loading...
Owner options
Explore your selling options
What's special
Well maintained rambler located near the Cambridge city park; which offers so many great things to do including walking paths, cross country skiing in the winter, a fishing pier & landing on the Rum River and lots of playground equipment. The hospital is also just down the street from this home and it is within walking distance of the library, Heritage Greens park with pickleball courts and downtown Cambridge with all of its amenities. All of the major things have been updated here and this home is move-in ready. There was a new roof installed in 2023 and the siding was replaced in 2011. The deck was built in 2015 and the basement windows and exterior doors were replaced in 2018 and some of the main level windows were replaced within the last few years. The water softener and hot water heater were replaced approximately two years ago and the furnace & AC are less than four years old. The main level has been freshly painted, the hardwood floors were just refinished and there is newer flooring throughout the main living areas. The kitchen has a gas stove and there is a peninsula offering additional counter top space. With three bedrooms on the main level and a generous living room, dining room and kitchen; there is plenty of household living space. Plus the lower level offers a second kitchen, a den that just needs an egress window to be a legal bedroom and a walkout family room that provides additional living possibilities; from roommates, to in-laws, grown children or to your current household; there is plenty of room to enjoy day to day activities and to entertain. The lower level laundry room has a workbench that could make a great hobby space and the door leading outside goes out to a nice sized patio and into the backyard. This home not only has yard space, but the park offers lots of additional green space. Welcome Home!
Zillow last checked: 8 hours ago
Listing updated: May 12, 2025 at 10:16am
Listed by:
Michelle Lundeen 763-300-2728,
RE/MAX RESULTS
Bought with:
Luke Malamisuro
RE/MAX RESULTS
Jeffrey Rud
Source: NorthstarMLS as distributed by MLS GRID,MLS#: 6673518
Facts & features
Interior
Bedrooms & bathrooms
- Bedrooms: 3
- Bathrooms: 2
- Full bathrooms: 1
- 3/4 bathrooms: 1
Bedroom 1
- Level: Main
- Area: 144 Square Feet
- Dimensions: 12x12
Bedroom 2
- Level: Main
- Area: 120 Square Feet
- Dimensions: 12x10
Bedroom 3
- Level: Main
- Area: 100 Square Feet
- Dimensions: 10x10
Den
- Level: Lower
- Area: 132 Square Feet
- Dimensions: 12x11
Dining room
- Level: Main
- Area: 112 Square Feet
- Dimensions: 8x14
Foyer
- Level: Main
- Area: 60 Square Feet
- Dimensions: 5x12
Kitchen
- Level: Main
- Area: 126 Square Feet
- Dimensions: 9x14
Kitchen 2nd
- Level: Lower
- Area: 110 Square Feet
- Dimensions: 10x11
Laundry
- Level: Lower
- Area: 204 Square Feet
- Dimensions: 17x12
Living room
- Level: Main
- Area: 204 Square Feet
- Dimensions: 17x12
Recreation room
- Level: Lower
- Area: 288 Square Feet
- Dimensions: 24x12
Heating
- Forced Air
Cooling
- Central Air
Appliances
- Included: Dryer, Gas Water Heater, Range, Refrigerator, Washer
Features
- Basement: Block,Daylight,Finished,Full,Storage Space,Walk-Out Access
- Has fireplace: No
Interior area
- Total structure area: 2,092
- Total interior livable area: 2,092 sqft
- Finished area above ground: 1,099
- Finished area below ground: 778
Property
Parking
- Total spaces: 2
- Parking features: Attached, Asphalt, Garage Door Opener, No Int Access to Dwelling, Storage
- Attached garage spaces: 2
- Has uncovered spaces: Yes
- Details: Garage Dimensions (19x19)
Accessibility
- Accessibility features: None
Features
- Levels: One
- Stories: 1
- Patio & porch: Composite Decking, Deck, Patio
Lot
- Size: 10,454 sqft
- Dimensions: 75 x 142
- Features: Wooded
Details
- Foundation area: 1147
- Parcel number: 150480530
- Zoning description: Residential-Single Family
Construction
Type & style
- Home type: SingleFamily
- Property subtype: Single Family Residence
Materials
- Steel Siding, Block, Frame
- Roof: Age 8 Years or Less,Asphalt
Condition
- Age of Property: 65
- New construction: No
- Year built: 1960
Utilities & green energy
- Gas: Natural Gas
- Sewer: City Sewer/Connected
- Water: City Water/Connected
Community & neighborhood
Location
- Region: Cambridge
- Subdivision: Congers Add
HOA & financial
HOA
- Has HOA: No
Other
Other facts
- Road surface type: Paved
Price history
| Date | Event | Price |
|---|---|---|
| 5/12/2025 | Sold | $297,500+6.3%$142/sqft |
Source: | ||
| 4/21/2025 | Pending sale | $280,000$134/sqft |
Source: | ||
| 4/17/2025 | Listed for sale | $280,000$134/sqft |
Source: | ||
Public tax history
| Year | Property taxes | Tax assessment |
|---|---|---|
| 2024 | $3,076 +3.7% | $225,500 |
| 2023 | $2,966 -10.5% | $225,500 +7.7% |
| 2022 | $3,314 +7.2% | $209,300 |
Find assessor info on the county website
Neighborhood: 55008
Nearby schools
GreatSchools rating
- 6/10Cambridge Intermediate SchoolGrades: 3-5Distance: 0.4 mi
- 7/10Cambridge Middle SchoolGrades: 6-8Distance: 2.4 mi
- 6/10Cambridge-Isanti High SchoolGrades: 9-12Distance: 0.3 mi

Get pre-qualified for a loan
At Zillow Home Loans, we can pre-qualify you in as little as 5 minutes with no impact to your credit score.An equal housing lender. NMLS #10287.
Sell for more on Zillow
Get a free Zillow Showcase℠ listing and you could sell for .
$300,100
2% more+ $6,002
With Zillow Showcase(estimated)
$306,102
