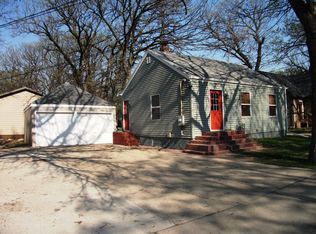Sold on 11/06/23
Price Unknown
708 4th Ave NW, Minot, ND 58703
3beds
2baths
2,203sqft
Single Family Residence
Built in 1939
6,969.6 Square Feet Lot
$267,000 Zestimate®
$--/sqft
$1,793 Estimated rent
Home value
$267,000
$254,000 - $280,000
$1,793/mo
Zestimate® history
Loading...
Owner options
Explore your selling options
What's special
Welcome home to this Oak Park gem. This storybook home, situated on a secluded lot with mature landscaping, fully fenced yard, and dead-end street has the updates you need while not sacrificing the character you want. Inside you are greeted by a grand staircase, formal dining room, and large living area with wood burning fireplace. Through the French doors, you can access the welcoming backyard with both an attached deck and detached deck, perfect for a fire pit along with your detached garage. Around the corner you will find the bright kitchen with updated and plentiful cabinetry and pantry. Upstairs you will be wowed by the three spacious bedrooms, beautiful hardwood flooring, updated full bathroom and ample storage space. On the lowest level of this home, you will notice the enormous laundry room, stunning three-quarter bathroom, office area, and an additional bedroom. This character filled home is a must see! Schedule a showing today!
Zillow last checked: 8 hours ago
Listing updated: November 07, 2023 at 08:10am
Listed by:
Amy Rogers 972-655-8183,
BROKERS 12, INC.
Source: Minot MLS,MLS#: 231452
Facts & features
Interior
Bedrooms & bathrooms
- Bedrooms: 3
- Bathrooms: 2
Primary bedroom
- Description: Hardwood
- Level: Upper
Bedroom 1
- Description: Cozy
- Level: Upper
Bedroom 2
- Description: Two Closets
- Level: Upper
Bedroom 3
- Description: Non-conforming
- Level: Lower
Dining room
- Description: Formal
- Level: Main
Kitchen
- Description: Bright
- Level: Main
Living room
- Description: Deck Access
- Level: Main
Heating
- Forced Air
Cooling
- Central Air
Appliances
- Included: Microwave, Dishwasher, Refrigerator, Range/Oven, Washer, Dryer
- Laundry: Lower Level
Features
- Flooring: Hardwood, Laminate
- Basement: Partial
- Number of fireplaces: 1
- Fireplace features: Wood Burning, Main
Interior area
- Total structure area: 2,203
- Total interior livable area: 2,203 sqft
- Finished area above ground: 1,387
Property
Parking
- Total spaces: 1
- Parking features: RV Access/Parking, Detached, Driveway: Gravel
- Garage spaces: 1
- Has uncovered spaces: Yes
Features
- Levels: One and One Half
- Stories: 1
- Patio & porch: Deck, Patio
- Fencing: Fenced
Lot
- Size: 6,969 sqft
Details
- Parcel number: MI141070100030
- Zoning: R3B
Construction
Type & style
- Home type: SingleFamily
- Property subtype: Single Family Residence
Materials
- Foundation: Concrete Perimeter
- Roof: Shake
Condition
- New construction: No
- Year built: 1939
Utilities & green energy
- Sewer: City
- Water: City
Community & neighborhood
Location
- Region: Minot
Price history
| Date | Event | Price |
|---|---|---|
| 11/6/2023 | Sold | -- |
Source: | ||
| 9/21/2023 | Pending sale | $253,500$115/sqft |
Source: | ||
| 9/6/2023 | Contingent | $253,500+3.5%$115/sqft |
Source: | ||
| 8/28/2023 | Listed for sale | $245,000+6.6%$111/sqft |
Source: | ||
| 6/24/2022 | Sold | -- |
Source: | ||
Public tax history
| Year | Property taxes | Tax assessment |
|---|---|---|
| 2024 | $2,980 +2.6% | $204,000 +9.7% |
| 2023 | $2,905 | $186,000 +17% |
| 2022 | -- | $159,000 +0.6% |
Find assessor info on the county website
Neighborhood: 58703
Nearby schools
GreatSchools rating
- 7/10Longfellow Elementary SchoolGrades: PK-5Distance: 0.6 mi
- 5/10Jim Hill Middle SchoolGrades: 6-8Distance: 1 mi
- NASouris River Campus Alternative High SchoolGrades: 9-12Distance: 0.7 mi
Schools provided by the listing agent
- District: Minot #1
Source: Minot MLS. This data may not be complete. We recommend contacting the local school district to confirm school assignments for this home.
