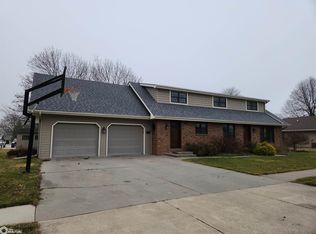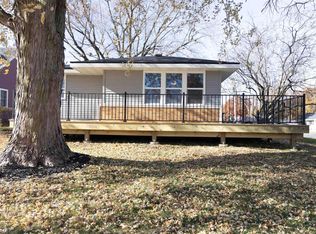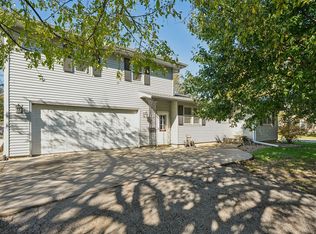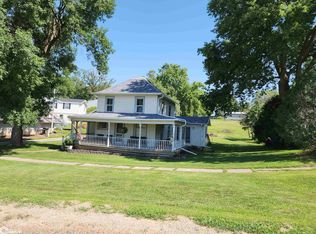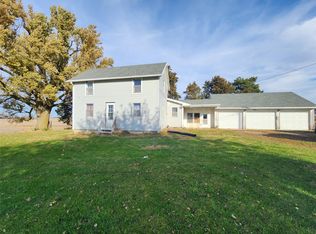This updated 3 bedroom, 2 bathroom home offers all the character with the added bonus of modern updates. On the main floor you'll find an updated kitchen with beautiful wood cabinetry and hard wood flooring that carries throughout the main level. There is a master bedroom with custom closet organizers and close by there is a full bathroom with both a jacuzzi tub and a shower. Laundry is conveniently located on the main floor as well. There is a large dining room with pocket doors to add to the charm, this room also boasts the potential to become a 4th bedroom if needed! The beautiful wood staircase takes you upstairs for two more bedrooms, both with large closets. A 3/4 bath finishes out the upstairs for easy living. Outside you'll be amazed at all the living space-- from the outdoor kitchen to firepit and wrap around porch, the entertainment possibilities are endless. There is an area for a garden all ready for you to plant this spring. There is also a two car garage and storage shed for all your outdoor storage needs. This is a beautiful property that you won't want to miss!! Call your favorite realtor for a showing today!!
Active - contingent
$228,000
708 3rd St, Sully, IA 50251
3beds
1,632sqft
Est.:
Single Family Residence
Built in 1900
8,712 Square Feet Lot
$-- Zestimate®
$140/sqft
$-- HOA
What's special
Outdoor kitchenArea for a gardenUpdated kitchenStorage shedWrap around porchTwo car garageBeautiful wood cabinetry
- 30 days |
- 981 |
- 15 |
Zillow last checked: 8 hours ago
Listing updated: January 27, 2026 at 05:01pm
Listed by:
Melissa Deaton 641-430-1738,
Bridge City Realty
Source: NoCoast MLS as distributed by MLS GRID,MLS#: 6334606
Tour with a local agent
Facts & features
Interior
Bedrooms & bathrooms
- Bedrooms: 3
- Bathrooms: 2
- Full bathrooms: 1
- 3/4 bathrooms: 1
Heating
- Forced Air
Cooling
- Central Air
Features
- Basement: Crawl Space
Interior area
- Total interior livable area: 1,632 sqft
Property
Parking
- Total spaces: 2
- Parking features: Concrete
- Garage spaces: 2
Accessibility
- Accessibility features: None
Features
- Levels: One and One Half
Lot
- Size: 8,712 Square Feet
- Dimensions: 66 x 132
Details
- Parcel number: 2008136009
Construction
Type & style
- Home type: SingleFamily
- Property subtype: Single Family Residence
Materials
- Fiber Cement
Condition
- Year built: 1900
Utilities & green energy
- Sewer: Public Sewer
- Water: Public
Community & HOA
HOA
- Has HOA: No
- HOA name: SEIA
Location
- Region: Sully
Financial & listing details
- Price per square foot: $140/sqft
- Tax assessed value: $139,080
- Annual tax amount: $1,644
- Date on market: 1/5/2026
- Cumulative days on market: 29 days
Estimated market value
Not available
Estimated sales range
Not available
Not available
Price history
Price history
| Date | Event | Price |
|---|---|---|
| 1/9/2026 | Pending sale | $228,000$140/sqft |
Source: | ||
| 1/5/2026 | Listed for sale | $228,000+3.6%$140/sqft |
Source: | ||
| 9/19/2025 | Sold | $220,000+7.8%$135/sqft |
Source: | ||
| 8/21/2025 | Pending sale | $204,000$125/sqft |
Source: | ||
| 8/2/2025 | Listed for sale | $204,000$125/sqft |
Source: | ||
Public tax history
Public tax history
| Year | Property taxes | Tax assessment |
|---|---|---|
| 2024 | $1,720 +3% | $139,080 |
| 2023 | $1,670 +9.7% | $139,080 +23.4% |
| 2022 | $1,522 +8.3% | $112,700 +10.2% |
Find assessor info on the county website
BuyAbility℠ payment
Est. payment
$1,234/mo
Principal & interest
$884
Property taxes
$270
Home insurance
$80
Climate risks
Neighborhood: 50251
Nearby schools
GreatSchools rating
- 7/10Lynnville-Sully Elementary SchoolGrades: K-5Distance: 0.3 mi
- 9/10Lynnville-Sully Middle SchoolGrades: 6-8Distance: 0.3 mi
- 7/10Lynnville-Sully High SchoolGrades: 9-12Distance: 0.3 mi
- Loading
- Loading
