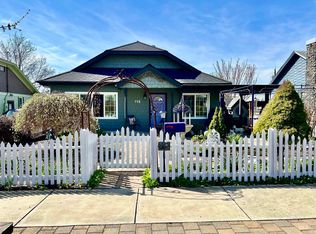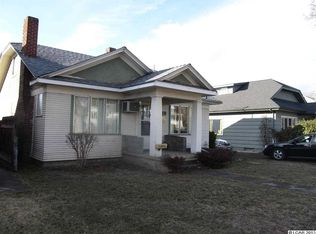Sold
Price Unknown
708 3rd St, Lewiston, ID 83501
3beds
2baths
2,236sqft
Single Family Residence
Built in 1927
6,838.92 Square Feet Lot
$323,200 Zestimate®
$--/sqft
$1,992 Estimated rent
Home value
$323,200
Estimated sales range
Not available
$1,992/mo
Zestimate® history
Loading...
Owner options
Explore your selling options
What's special
Welcome to Enchanted, a charming and whimsical home nestled on Normal Hill in the heart of Lewiston, Idaho. This 3 bedroom, 2 bathroom property has been thoughtfully designed and can function as a duplex or be easily converted into a single family home. Basement unit can be accessed from interior staircase or exterior, separate entrance. Even though it’s a historic home, the home boasts recent large improvements including furnace, water heater, and roof. Yard is low maintenance with dedicated gardening space and separate fenced yards. Property has alley access with large gravel packing area. Enchanted is not only a home but a lifestyle, offering a serene and whimsical atmosphere perfect for creating lasting memories. Whether you are seeking a duplex for investment purposes or a single family home, Enchanted on Normal Hill is the perfect choice. Don't miss your chance to own this unique and versatile property. Schedule a viewing today and experience the magic of Enchanted for yourself!
Zillow last checked: 8 hours ago
Listing updated: April 04, 2025 at 08:46am
Listed by:
Ash Fickenwirth 509-855-3739,
Century 21 Price Right
Bought with:
Jacob Armstrong
Real Broker LLC
Source: IMLS,MLS#: 98936133
Facts & features
Interior
Bedrooms & bathrooms
- Bedrooms: 3
- Bathrooms: 2
- Main level bathrooms: 1
- Main level bedrooms: 2
Primary bedroom
- Level: Main
Bedroom 2
- Level: Main
Bedroom 3
- Level: Lower
Heating
- Forced Air, Natural Gas
Cooling
- Central Air
Appliances
- Included: Gas Water Heater, Dishwasher, Oven/Range Freestanding, Refrigerator, Washer, Dryer
Features
- Two Kitchens, Wood/Butcher Block Counters, Number of Baths Main Level: 1, Number of Baths Below Grade: 1
- Flooring: Hardwood, Laminate, Vinyl Sheet
- Basement: Walk-Out Access
- Number of fireplaces: 1
- Fireplace features: Insert, One
Interior area
- Total structure area: 2,236
- Total interior livable area: 2,236 sqft
- Finished area above ground: 1,118
- Finished area below ground: 1,018
Property
Parking
- Parking features: Alley Access
Features
- Levels: Single with Below Grade
- Patio & porch: Covered Patio/Deck
- Exterior features: Dog Run
- Fencing: Full,Metal,Wood
Lot
- Size: 6,838 sqft
- Dimensions: 118 x 58
- Features: Standard Lot 6000-9999 SF, Garden, Sidewalks
Details
- Additional structures: Shed(s), Separate Living Quarters
- Parcel number: RPL09700030020, RPL0970003003A
Construction
Type & style
- Home type: SingleFamily
- Property subtype: Single Family Residence
Materials
- Wood Siding
- Roof: Composition
Condition
- Year built: 1927
Utilities & green energy
- Water: Public
- Utilities for property: Sewer Connected
Community & neighborhood
Location
- Region: Lewiston
Other
Other facts
- Listing terms: Cash,Conventional,FHA,USDA Loan,VA Loan
- Ownership: Fee Simple
- Road surface type: Paved
Price history
Price history is unavailable.
Public tax history
| Year | Property taxes | Tax assessment |
|---|---|---|
| 2025 | $2,345 -2.8% | $314,226 +11.6% |
| 2024 | $2,413 +5% | $281,587 +0.4% |
| 2023 | $2,298 -22.9% | $280,498 +7.2% |
Find assessor info on the county website
Neighborhood: 83501
Nearby schools
GreatSchools rating
- 7/10Webster Elementary SchoolGrades: K-5Distance: 0.6 mi
- 6/10Jenifer Junior High SchoolGrades: 6-8Distance: 1.1 mi
- 5/10Lewiston Senior High SchoolGrades: 9-12Distance: 3.1 mi
Schools provided by the listing agent
- Elementary: Webster
- Middle: Jenifer
- High: Lewiston
- District: Lewiston Independent School District #1
Source: IMLS. This data may not be complete. We recommend contacting the local school district to confirm school assignments for this home.

