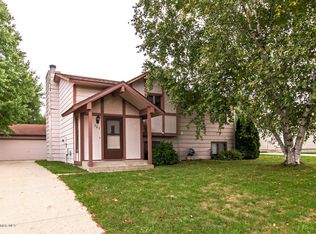Closed
$319,500
708 32nd Ct NE, Rochester, MN 55906
3beds
1,872sqft
Single Family Residence
Built in 1982
6,098.4 Square Feet Lot
$324,400 Zestimate®
$171/sqft
$1,882 Estimated rent
Home value
$324,400
$295,000 - $354,000
$1,882/mo
Zestimate® history
Loading...
Owner options
Explore your selling options
What's special
You won't find a nicer home at this price!
This beautifully upgraded home is a true testament to the pride of ownership. Featuring a fully remodeled kitchen with brand new stainless steel appliances, elegant cherry cabinets, and modern finishes, it’s a chef’s dream. Enjoy outdoor living with a new Trex deck and railing system, complete with lighting for a touch of ambiance. Inside, fresh paint, new flooring and stylish light fixtures throughout make every room feel updated and inviting. Smart light switches have been added throughout the home, allowing you to control your lighting effortlessly for added convenience and energy efficiency. Multi-room speakers enhance the home's entertainment capabilities. The main floor offers two spacious bedrooms, an updated full bath, a dining area, a bright kitchen, and a cozy living room. The lower level is designed with a family room perfect for movie nights. You’ll also find another full bath and a generously sized bedroom with a bonus room—ideal for a nursery, walk-in closet, or home office. Located in a peaceful NE neighborhood on a quiet cul-de-sac, this home provides both privacy and convenience. Don’t miss the chance to call this gorgeous property your own!
Zillow last checked: 8 hours ago
Listing updated: March 14, 2025 at 11:06am
Listed by:
Jason Carey 507-250-5361,
Re/Max Results,
Tiffany Carey 507-269-8678
Bought with:
Kyle Swanson
eXp Realty
Source: NorthstarMLS as distributed by MLS GRID,MLS#: 6672135
Facts & features
Interior
Bedrooms & bathrooms
- Bedrooms: 3
- Bathrooms: 2
- Full bathrooms: 2
Bedroom 1
- Level: Main
- Area: 143 Square Feet
- Dimensions: 11x13
Bedroom 2
- Level: Main
- Area: 92 Square Feet
- Dimensions: 8x11.5
Bedroom 3
- Level: Lower
- Area: 156 Square Feet
- Dimensions: 13x12
Bonus room
- Level: Lower
- Area: 77 Square Feet
- Dimensions: 7x11
Dining room
- Level: Main
- Area: 68 Square Feet
- Dimensions: 8.5x8
Family room
- Level: Lower
- Area: 260 Square Feet
- Dimensions: 13x20
Kitchen
- Level: Main
- Area: 100 Square Feet
- Dimensions: 8x12.5
Living room
- Level: Main
- Area: 256.5 Square Feet
- Dimensions: 13.5x19
Heating
- Forced Air, Humidifier
Cooling
- Central Air
Appliances
- Included: Dishwasher, Gas Water Heater, Microwave, Range, Refrigerator, Stainless Steel Appliance(s), Water Softener Owned
Features
- Basement: Drain Tiled,Finished,Full,Concrete
- Has fireplace: No
Interior area
- Total structure area: 1,872
- Total interior livable area: 1,872 sqft
- Finished area above ground: 936
- Finished area below ground: 835
Property
Parking
- Total spaces: 2
- Parking features: Detached
- Garage spaces: 2
Accessibility
- Accessibility features: None
Features
- Levels: One
- Stories: 1
- Patio & porch: Composite Decking, Deck
- Fencing: Chain Link,Partial
Lot
- Size: 6,098 sqft
- Dimensions: 60 x 100
Details
- Foundation area: 936
- Parcel number: 742431016294
- Zoning description: Residential-Single Family
Construction
Type & style
- Home type: SingleFamily
- Property subtype: Single Family Residence
Materials
- Vinyl Siding
- Roof: Age Over 8 Years,Asphalt
Condition
- Age of Property: 43
- New construction: No
- Year built: 1982
Utilities & green energy
- Gas: Natural Gas
- Sewer: City Sewer/Connected
- Water: City Water/Connected
Community & neighborhood
Location
- Region: Rochester
- Subdivision: Northern Slopes 3rd Sub
HOA & financial
HOA
- Has HOA: No
Price history
| Date | Event | Price |
|---|---|---|
| 3/14/2025 | Sold | $319,500+6.5%$171/sqft |
Source: | ||
| 3/2/2025 | Pending sale | $300,000$160/sqft |
Source: | ||
| 2/28/2025 | Listed for sale | $300,000$160/sqft |
Source: | ||
Public tax history
| Year | Property taxes | Tax assessment |
|---|---|---|
| 2024 | $2,988 | $230,000 -2.2% |
| 2023 | -- | $235,200 +17.5% |
| 2022 | $2,450 +5.9% | $200,200 +14.2% |
Find assessor info on the county website
Neighborhood: Glendale
Nearby schools
GreatSchools rating
- NAChurchill Elementary SchoolGrades: PK-2Distance: 0.7 mi
- 4/10Kellogg Middle SchoolGrades: 6-8Distance: 1.1 mi
- 8/10Century Senior High SchoolGrades: 8-12Distance: 1.3 mi
Schools provided by the listing agent
- Elementary: Churchill-Hoover
- Middle: Kellogg
- High: Century
Source: NorthstarMLS as distributed by MLS GRID. This data may not be complete. We recommend contacting the local school district to confirm school assignments for this home.
Get a cash offer in 3 minutes
Find out how much your home could sell for in as little as 3 minutes with a no-obligation cash offer.
Estimated market value
$324,400
Get a cash offer in 3 minutes
Find out how much your home could sell for in as little as 3 minutes with a no-obligation cash offer.
Estimated market value
$324,400
