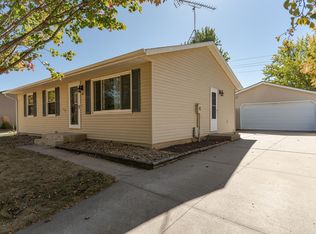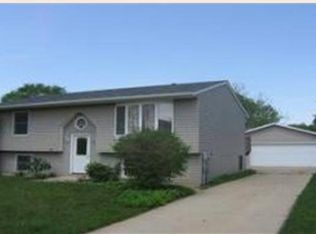Closed
$270,000
708 30th St NE, Rochester, MN 55906
4beds
1,872sqft
Single Family Residence
Built in 1980
7,405.2 Square Feet Lot
$295,300 Zestimate®
$144/sqft
$1,746 Estimated rent
Home value
$295,300
$281,000 - $310,000
$1,746/mo
Zestimate® history
Loading...
Owner options
Explore your selling options
What's special
Welcome to this beautiful, well-maintained ranch-style home nestled in a desirable neighborhood close to shopping and restaurants. This move-in ready 4-bedroom, 2-bath home boasts steel siding and a private backyard that offers plenty of space for outdoor entertaining and relaxation. Inside, you'll find a lovely kitchen with quartz countertops and lots of cabinet space. Enjoy the warm and inviting ambiance of the family room complete with a cozy wood-burning stove that is perfect for those chilly nights. The home's layout is also very practical, with three bedrooms located on one level, making it ideal for those who desire extra space for a home office or guest room. You'll appreciate the tasteful updates that have been made throughout the home over the years. Overall, this home offers the perfect combination of comfort, convenience, and style. Don't miss your chance to make this your very own home! Schedule a private showing, or visit one of the open houses this weekend.
Zillow last checked: 8 hours ago
Listing updated: May 06, 2025 at 09:50am
Listed by:
Trudi Westberg 507-990-3168,
Keller Williams Premier Realty
Bought with:
Corey Mercer
Re/Max Results
Source: NorthstarMLS as distributed by MLS GRID,MLS#: 6360772
Facts & features
Interior
Bedrooms & bathrooms
- Bedrooms: 4
- Bathrooms: 2
- Full bathrooms: 1
- 3/4 bathrooms: 1
Bedroom 1
- Level: Main
Bedroom 2
- Level: Main
Bedroom 3
- Level: Main
Bedroom 4
- Level: Lower
Bathroom
- Level: Main
Bathroom
- Level: Lower
Dining room
- Level: Main
Family room
- Level: Lower
Kitchen
- Level: Main
Laundry
- Level: Lower
Living room
- Level: Main
Heating
- Forced Air
Cooling
- Central Air
Appliances
- Included: Dishwasher, Disposal, Dryer, Gas Water Heater, Microwave, Range, Refrigerator, Washer, Water Softener Owned
Features
- Basement: Block
- Number of fireplaces: 1
- Fireplace features: Family Room, Wood Burning
Interior area
- Total structure area: 1,872
- Total interior livable area: 1,872 sqft
- Finished area above ground: 936
- Finished area below ground: 826
Property
Parking
- Total spaces: 2
- Parking features: Detached, Concrete
- Garage spaces: 2
Accessibility
- Accessibility features: None
Features
- Levels: One
- Stories: 1
Lot
- Size: 7,405 sqft
- Dimensions: 60 x 120 x 60 x 120
- Features: Wooded
Details
- Foundation area: 936
- Parcel number: 742431016260
- Zoning description: Residential-Single Family
Construction
Type & style
- Home type: SingleFamily
- Property subtype: Single Family Residence
Materials
- Steel Siding, Frame
- Roof: Asphalt
Condition
- Age of Property: 45
- New construction: No
- Year built: 1980
Utilities & green energy
- Electric: Circuit Breakers
- Gas: Natural Gas
- Sewer: City Sewer/Connected
- Water: City Water/Connected
Community & neighborhood
Location
- Region: Rochester
- Subdivision: Northern Slopes 1st Sub
HOA & financial
HOA
- Has HOA: No
Price history
| Date | Event | Price |
|---|---|---|
| 5/31/2023 | Sold | $270,000+1.9%$144/sqft |
Source: | ||
| 5/1/2023 | Pending sale | $265,000$142/sqft |
Source: | ||
| 4/28/2023 | Listed for sale | $265,000+83.4%$142/sqft |
Source: | ||
| 9/26/2001 | Sold | $144,500$77/sqft |
Source: Agent Provided Report a problem | ||
Public tax history
| Year | Property taxes | Tax assessment |
|---|---|---|
| 2025 | $3,266 +9.6% | $236,500 +3.2% |
| 2024 | $2,980 | $229,100 -2.3% |
| 2023 | -- | $234,600 +17.5% |
Find assessor info on the county website
Neighborhood: Glendale
Nearby schools
GreatSchools rating
- NAChurchill Elementary SchoolGrades: PK-2Distance: 0.6 mi
- 4/10Kellogg Middle SchoolGrades: 6-8Distance: 1 mi
- 8/10Century Senior High SchoolGrades: 8-12Distance: 1.3 mi
Schools provided by the listing agent
- Elementary: Churchill-Hoover
- Middle: Kellogg
- High: Century
Source: NorthstarMLS as distributed by MLS GRID. This data may not be complete. We recommend contacting the local school district to confirm school assignments for this home.
Get a cash offer in 3 minutes
Find out how much your home could sell for in as little as 3 minutes with a no-obligation cash offer.
Estimated market value$295,300
Get a cash offer in 3 minutes
Find out how much your home could sell for in as little as 3 minutes with a no-obligation cash offer.
Estimated market value
$295,300

