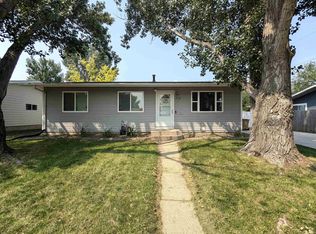Check out this fully remodeled 4 bedroom, 2 bath Ranch-Style home in NW Minot! Upon arrival you'll take notice of the newer exterior with maintenance free siding, windows, doors shingles AND driveway/sidewalks. Inside, you'll be warmly welcomed with a well-thought out floor plan. The front living room has carpeting, picture window, ceiling fan and neutral paint. The kitchen has been remodeled with painted oak cabinetry w/ slow close drawers/doors, high definition tops, under mount sink & faucet. A complimenting 4 piece Samsung appliance ensemble (gas range!) and eat-in area complete this space. The back 20x25 family room/flex space is the perfect place to entertain--more than enough room for large furniture! There are hidden main floor laundry hookups, gas fireplace and it's surround sound ready. There is direct access to the oversized back patio and don't forget about the privacy fenced backyard with shed for extra storage. Back inside, there are 3 bedrooms on the main and a full bath with new vanity w/ granite countertop, tile flooring and deep soaking tub with gorgeous tile surround. Downstairs consists of a 4th bedroom, ¾ bathroom, family room w/ electric fireplace and a mechanical room with storage and secondary laundry room w/ storage. The driveway is extra deep for off-street parking and the garage is 480 sq feet with opener, lights, shelving and storage. Convenient proximity to Polaris Park, Lewis & Clark Elementary School, walking paths and retail!
This property is off market, which means it's not currently listed for sale or rent on Zillow. This may be different from what's available on other websites or public sources.

