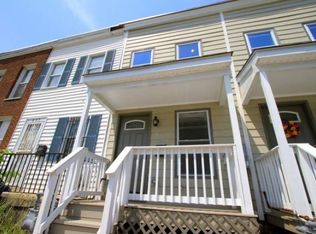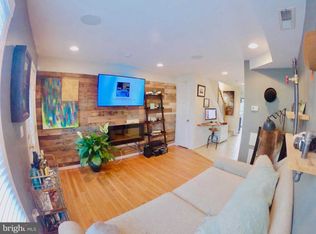Sold for $480,000 on 05/11/23
$480,000
708 19th St NE, Washington, DC 20002
2beds
792sqft
Townhouse
Built in 1956
696 Square Feet Lot
$461,900 Zestimate®
$606/sqft
$2,968 Estimated rent
Home value
$461,900
$439,000 - $485,000
$2,968/mo
Zestimate® history
Loading...
Owner options
Explore your selling options
What's special
If you love all things DC, you have found your new home. This charming DC townhouse—located near the vibrant Capitol Hill historic district—boasts nearly 1,000 square feet of living space. Entering from the delightful front porch, the main level showcases a warm living room with an exposed brick wall, a cozy dining area, a renovated powder room and a washer/dryer. The modern, open kitchen has maple cabinets, stainless steel appliances, granite counters and an exit to the fenced rear yard. The brick patio is perfect for both private happy hours or for entertaining family and friends. Upstairs finds the 2 bedrooms, each with an en-suite bath! Natural cherry floors throughout further enhance this lovely residence's appeal. Centrally located near the vibrant H Street corridor, and Capitol Hill, this property is just minutes from shops, schools, library, restaurants, parks, trails downtown DC., the Langston Golf Course, Kingman & Heritage Island and the National Arboretum. Look no further. This home is quintessential DC
Zillow last checked: 8 hours ago
Listing updated: May 12, 2023 at 07:31am
Listed by:
Kenny Maites 301-785-3046,
Compass,
Co-Listing Agent: Leslie C Friedson 301-455-4506,
Compass
Bought with:
Ilyse Filowitz, SP200204229
Compass
Source: Bright MLS,MLS#: DCDC2089794
Facts & features
Interior
Bedrooms & bathrooms
- Bedrooms: 2
- Bathrooms: 3
- Full bathrooms: 2
- 1/2 bathrooms: 1
- Main level bathrooms: 1
Basement
- Area: 0
Heating
- Forced Air, Natural Gas
Cooling
- Central Air, Electric
Appliances
- Included: Dishwasher, Disposal, Ice Maker, Microwave, Oven/Range - Gas, Refrigerator, Electric Water Heater
Features
- Other, Primary Bath(s), Upgraded Countertops, Combination Dining/Living, Open Floorplan, Recessed Lighting
- Flooring: Wood
- Windows: Window Treatments
- Has basement: No
- Has fireplace: No
Interior area
- Total structure area: 792
- Total interior livable area: 792 sqft
- Finished area above ground: 792
- Finished area below ground: 0
Property
Parking
- Parking features: On Street
- Has uncovered spaces: Yes
Accessibility
- Accessibility features: None
Features
- Levels: Two
- Stories: 2
- Pool features: None
Lot
- Size: 696 sqft
- Features: Unknown Soil Type, Urban Land-Sassafras-Chillum
Details
- Additional structures: Above Grade, Below Grade
- Parcel number: 4513//0046
- Zoning: R4
- Special conditions: Standard
Construction
Type & style
- Home type: Townhouse
- Architectural style: Colonial
- Property subtype: Townhouse
Materials
- Other
- Foundation: Other
Condition
- New construction: No
- Year built: 1956
- Major remodel year: 2011
Utilities & green energy
- Sewer: Public Sewer
- Water: Public
Community & neighborhood
Location
- Region: Washington
- Subdivision: Old City
Other
Other facts
- Listing agreement: Exclusive Right To Sell
- Ownership: Fee Simple
Price history
| Date | Event | Price |
|---|---|---|
| 5/11/2023 | Sold | $480,000-4%$606/sqft |
Source: | ||
| 4/12/2023 | Contingent | $500,000$631/sqft |
Source: | ||
| 4/4/2023 | Price change | $500,000-8.3%$631/sqft |
Source: | ||
| 3/31/2023 | Listed for sale | $545,000+128.5%$688/sqft |
Source: | ||
| 10/23/2019 | Listing removed | $1,900$2/sqft |
Source: Zillow Rental Manager | ||
Public tax history
| Year | Property taxes | Tax assessment |
|---|---|---|
| 2025 | $4,080 -8.6% | $480,000 -8.6% |
| 2024 | $4,462 +1.4% | $524,970 +1.4% |
| 2023 | $4,401 +8.6% | $517,730 +8.6% |
Find assessor info on the county website
Neighborhood: Kingman Park
Nearby schools
GreatSchools rating
- 3/10Miner Elementary SchoolGrades: PK-5Distance: 0.3 mi
- 5/10Eliot-Hine Middle SchoolGrades: 6-8Distance: 0.4 mi
- 2/10Eastern High SchoolGrades: 9-12Distance: 0.5 mi
Schools provided by the listing agent
- District: District Of Columbia Public Schools
Source: Bright MLS. This data may not be complete. We recommend contacting the local school district to confirm school assignments for this home.

Get pre-qualified for a loan
At Zillow Home Loans, we can pre-qualify you in as little as 5 minutes with no impact to your credit score.An equal housing lender. NMLS #10287.
Sell for more on Zillow
Get a free Zillow Showcase℠ listing and you could sell for .
$461,900
2% more+ $9,238
With Zillow Showcase(estimated)
$471,138
