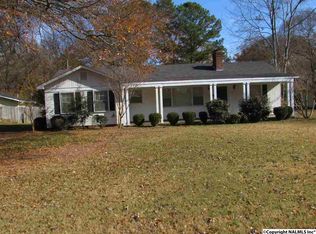Sold for $340,000
$340,000
708 13th Ave SE, Decatur, AL 35601
4beds
2,591sqft
Single Family Residence
Built in 1950
0.46 Acres Lot
$283,600 Zestimate®
$131/sqft
$1,980 Estimated rent
Home value
$283,600
$252,000 - $312,000
$1,980/mo
Zestimate® history
Loading...
Owner options
Explore your selling options
What's special
Situated in a prime location, this home offers a blend of comfort, convenience, & versatility with being just moments away from Delano Park & Decatur Morgan Hospital. Step inside and be greeted by an inviting atmosphere highlighted by the spacious living room adorned with hardwood flooring & abundant natural lighting streaming through the large windows. Alley access and gate in the backyard making it easy to pull in a utility trailer if need be. The beautifully maintained yard & brick paver patio create the perfect setting for outdoor enjoyment & relaxation. New roof & gutters installed on the house & garage in 2019. Family room can be used as a bonus room/office. More photos coming soon!
Zillow last checked: 8 hours ago
Listing updated: July 15, 2024 at 09:01am
Listed by:
Caitlin Chandler 256-303-9907,
MeritHouse Realty
Bought with:
Clint Murphy, 1505410
MeritHouse Realty
Source: ValleyMLS,MLS#: 21857829
Facts & features
Interior
Bedrooms & bathrooms
- Bedrooms: 4
- Bathrooms: 3
- Full bathrooms: 3
Primary bedroom
- Features: Ceiling Fan(s), Wood Floor, Built-in Features
- Level: First
- Area: 231
- Dimensions: 21 x 11
Bedroom
- Features: Ceiling Fan(s), Crown Molding, Carpet
- Level: First
- Area: 144
- Dimensions: 12 x 12
Bedroom 2
- Features: Ceiling Fan(s), Crown Molding, Wood Floor
- Level: First
- Area: 143
- Dimensions: 13 x 11
Bedroom 3
- Features: Ceiling Fan(s), Wood Floor
- Level: First
- Area: 238
- Dimensions: 17 x 14
Dining room
- Features: Crown Molding, Wood Floor
- Level: First
- Area: 209
- Dimensions: 11 x 19
Family room
- Features: Crown Molding
- Level: First
- Area: 252
- Dimensions: 21 x 12
Kitchen
- Features: Eat-in Kitchen, Pantry, Sitting Area, Tile
- Level: First
- Area: 210
- Dimensions: 21 x 10
Living room
- Features: Crown Molding, Fireplace, Wood Floor, Built-in Features
- Level: First
- Area: 260
- Dimensions: 13 x 20
Laundry room
- Features: Crown Molding, Tile, Utility Sink
- Level: First
- Area: 72
- Dimensions: 6 x 12
Heating
- Central 1
Cooling
- Central 1
Appliances
- Included: Dishwasher, Microwave, Range
Features
- Basement: Crawl Space
- Number of fireplaces: 1
- Fireplace features: One
Interior area
- Total interior livable area: 2,591 sqft
Property
Features
- Levels: One
- Stories: 1
Lot
- Size: 0.46 Acres
- Dimensions: 125 x 159
Details
- Parcel number: 03 04 20 1 017 014.000
Construction
Type & style
- Home type: SingleFamily
- Architectural style: Ranch
- Property subtype: Single Family Residence
Condition
- New construction: No
- Year built: 1950
Utilities & green energy
- Sewer: Public Sewer
Community & neighborhood
Location
- Region: Decatur
- Subdivision: Park Circle
Other
Other facts
- Listing agreement: Agency
Price history
| Date | Event | Price |
|---|---|---|
| 7/12/2024 | Pending sale | $340,000$131/sqft |
Source: | ||
| 7/11/2024 | Sold | $340,000$131/sqft |
Source: | ||
| 6/25/2024 | Listed for sale | $340,000$131/sqft |
Source: | ||
| 6/14/2024 | Pending sale | $340,000$131/sqft |
Source: | ||
| 4/11/2024 | Listed for sale | $340,000+190.6%$131/sqft |
Source: | ||
Public tax history
| Year | Property taxes | Tax assessment |
|---|---|---|
| 2024 | $576 | $13,760 |
| 2023 | $576 | $13,760 |
| 2022 | $576 +7.3% | $13,760 +6.7% |
Find assessor info on the county website
Neighborhood: 35601
Nearby schools
GreatSchools rating
- 1/10Somerville Road Elementary SchoolGrades: PK-5Distance: 0.7 mi
- 4/10Decatur Middle SchoolGrades: 6-8Distance: 0.3 mi
- 5/10Decatur High SchoolGrades: 9-12Distance: 0.3 mi
Schools provided by the listing agent
- Elementary: Oak Park Elementary
- Middle: Decatur Middle School
- High: Decatur High
Source: ValleyMLS. This data may not be complete. We recommend contacting the local school district to confirm school assignments for this home.
Get pre-qualified for a loan
At Zillow Home Loans, we can pre-qualify you in as little as 5 minutes with no impact to your credit score.An equal housing lender. NMLS #10287.
Sell with ease on Zillow
Get a Zillow Showcase℠ listing at no additional cost and you could sell for —faster.
$283,600
2% more+$5,672
With Zillow Showcase(estimated)$289,272
