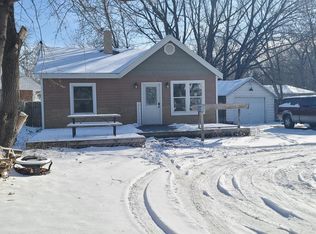Closed
$185,000
708 11th Ave NE, Rochester, MN 55906
2beds
1,100sqft
Single Family Residence
Built in 1936
7,840.8 Square Feet Lot
$200,400 Zestimate®
$168/sqft
$1,809 Estimated rent
Home value
$200,400
$190,000 - $210,000
$1,809/mo
Zestimate® history
Loading...
Owner options
Explore your selling options
What's special
Starting out or slowing down? This affordable 2 bedroom, 1 bath home is a great value in an excellent location. Features included updated carpets, finished lower level with family room. The upstairs bedroom is ready for your personal touch. A nice covered porch and a fenced backyard are a shady oasis. Spacious one car garage for vehicles and storage. The huge front yard has a nice view of Rochester and is a great place to relax and enjoy the outdoors or watch the fireworks on the 4th of July. The convenient location is within walking distance of schools, work, recreation and shopping.
Zillow last checked: 8 hours ago
Listing updated: May 06, 2025 at 03:22am
Listed by:
Daniel Wagner 507-254-4982,
Coldwell Banker Realty
Bought with:
Shelli Wappes
Re/Max Results
Source: NorthstarMLS as distributed by MLS GRID,MLS#: 6381088
Facts & features
Interior
Bedrooms & bathrooms
- Bedrooms: 2
- Bathrooms: 1
- Full bathrooms: 1
Bedroom 1
- Level: Main
- Area: 81 Square Feet
- Dimensions: 9x9
Bedroom 2
- Level: Upper
- Area: 120 Square Feet
- Dimensions: 12x10
Bathroom
- Level: Lower
Family room
- Level: Lower
- Area: 100 Square Feet
- Dimensions: 10x10
Kitchen
- Level: Main
- Area: 72 Square Feet
- Dimensions: 9x8
Living room
- Level: Main
- Area: 120 Square Feet
- Dimensions: 12x10
Heating
- Forced Air
Cooling
- Central Air
Appliances
- Included: Dryer, Gas Water Heater, Water Filtration System, Range, Refrigerator
Features
- Basement: Block
- Has fireplace: No
Interior area
- Total structure area: 1,100
- Total interior livable area: 1,100 sqft
- Finished area above ground: 660
- Finished area below ground: 220
Property
Parking
- Total spaces: 1
- Parking features: Detached, Concrete
- Garage spaces: 1
- Details: Garage Dimensions (14x22), Garage Door Height (7), Garage Door Width (8)
Accessibility
- Accessibility features: None
Features
- Levels: One and One Half
- Stories: 1
- Patio & porch: Covered, Patio
- Pool features: None
- Fencing: Chain Link
Lot
- Size: 7,840 sqft
- Dimensions: 55 x 141
- Features: Near Public Transit, Wooded
Details
- Foundation area: 440
- Parcel number: 743613014532
- Zoning description: Residential-Single Family
Construction
Type & style
- Home type: SingleFamily
- Property subtype: Single Family Residence
Materials
- Steel Siding, Frame
- Roof: Age Over 8 Years
Condition
- Age of Property: 89
- New construction: No
- Year built: 1936
Utilities & green energy
- Electric: Circuit Breakers
- Gas: Natural Gas
- Sewer: City Sewer/Connected
- Water: City Water/Connected
Community & neighborhood
Location
- Region: Rochester
HOA & financial
HOA
- Has HOA: No
Price history
| Date | Event | Price |
|---|---|---|
| 6/30/2023 | Sold | $185,000+2.8%$168/sqft |
Source: | ||
| 6/4/2023 | Pending sale | $180,000$164/sqft |
Source: | ||
| 6/2/2023 | Listed for sale | $180,000+138.4%$164/sqft |
Source: | ||
| 5/4/2010 | Sold | $75,500-20.8%$69/sqft |
Source: Public Record Report a problem | ||
| 7/21/2006 | Sold | $95,339$87/sqft |
Source: Public Record Report a problem | ||
Public tax history
| Year | Property taxes | Tax assessment |
|---|---|---|
| 2025 | $1,662 +12.9% | $128,100 +13.7% |
| 2024 | $1,472 | $112,700 -18.4% |
| 2023 | -- | $138,100 +3.4% |
Find assessor info on the county website
Neighborhood: 55906
Nearby schools
GreatSchools rating
- 7/10Jefferson Elementary SchoolGrades: PK-5Distance: 0.3 mi
- 4/10Kellogg Middle SchoolGrades: 6-8Distance: 0.8 mi
- 8/10Century Senior High SchoolGrades: 8-12Distance: 1.8 mi
Schools provided by the listing agent
- Elementary: Jefferson
- Middle: Kellogg
- High: Century
Source: NorthstarMLS as distributed by MLS GRID. This data may not be complete. We recommend contacting the local school district to confirm school assignments for this home.
Get a cash offer in 3 minutes
Find out how much your home could sell for in as little as 3 minutes with a no-obligation cash offer.
Estimated market value$200,400
Get a cash offer in 3 minutes
Find out how much your home could sell for in as little as 3 minutes with a no-obligation cash offer.
Estimated market value
$200,400
