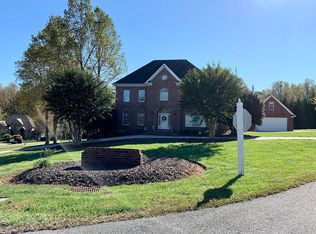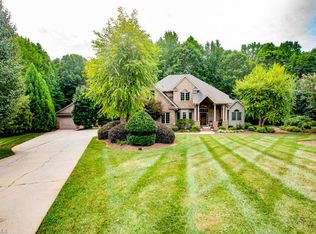Gardener's Dream. Over 60 perennials and fruit trees. Open plan w/vaulted LR. Master w/tray ceiling and exit to screened porch, jetted tub and separate shower. 9 ft. ceilings elsewhere on the main level. Crown mouldings and inlaid wood floor. 2" plantation blinds included. Open kitchen with 42" cherry cabinets and large pantry. Relax in the hot tub or lounge in the 20x40 in ground pool. Bonus has separate HVAC. House backs up to woods.
This property is off market, which means it's not currently listed for sale or rent on Zillow. This may be different from what's available on other websites or public sources.

