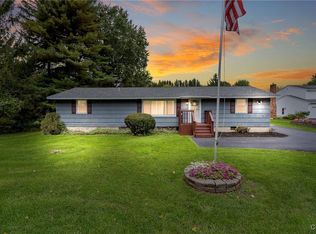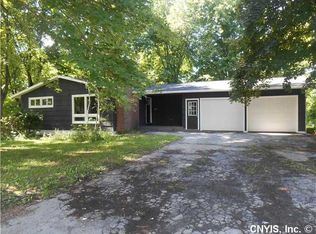Closed
$440,000
7079 Collamer Rd, East Syracuse, NY 13057
4beds
2,504sqft
Single Family Residence
Built in 1985
0.78 Acres Lot
$454,400 Zestimate®
$176/sqft
$3,350 Estimated rent
Home value
$454,400
$432,000 - $482,000
$3,350/mo
Zestimate® history
Loading...
Owner options
Explore your selling options
What's special
Beautiful 4-bedroom 2.5 bath move-in ready colonial located in East Syracuse Minoa school district sits on a generous .78-acre lot. Numerous updates within the past two years, move right in and skip the remodeling phase. Upon arrival, you are completely enamored by the meticulously well-kept landscaping and impressive curb appeal. Stunning front porch. Hardwood floors in the living room, dining room and family room. Granite countertop in the kitchen with plenty of cabinet space. Eat-in kitchen offers a view of your backyard. Dining room for more formal eating arrangements. Sliding glass door in kitchen leads to the new deck built with trex materials and your big backyard great for entertaining and activities. Oversized bedrooms upstairs. Two full bathrooms, one completely remodeled within the past two years and looks like it should be featured in a magazine. All-in-one washer and dryer upstairs. Primary suite has a walk-in closet and large full bathroom. House was built with 2x6 construction, Plywood ¾” tung and groove on all interior floor, exterior walls, and roof. New epoxy floor in garage. Partially finished basement adds even more space to gather. Schedule a tour today!
Zillow last checked: 8 hours ago
Listing updated: February 11, 2025 at 11:41am
Listed by:
Lawrence Papaleo 315-748-2524,
Gilbo Realty LLC
Bought with:
Anthony Prince, 10301220743
Howard Hanna Real Estate
Source: NYSAMLSs,MLS#: S1574137 Originating MLS: Syracuse
Originating MLS: Syracuse
Facts & features
Interior
Bedrooms & bathrooms
- Bedrooms: 4
- Bathrooms: 3
- Full bathrooms: 2
- 1/2 bathrooms: 1
- Main level bathrooms: 1
Heating
- Gas, Forced Air
Cooling
- Central Air
Appliances
- Included: Dryer, Dishwasher, Electric Oven, Electric Range, Gas Water Heater, Microwave, Refrigerator, See Remarks, Washer
- Laundry: In Basement, Upper Level
Features
- Dry Bar, Eat-in Kitchen, Separate/Formal Living Room, Granite Counters, Sliding Glass Door(s)
- Flooring: Hardwood, Laminate, Tile, Varies
- Doors: Sliding Doors
- Basement: Full,Partially Finished,Sump Pump
- Number of fireplaces: 1
Interior area
- Total structure area: 2,504
- Total interior livable area: 2,504 sqft
Property
Parking
- Total spaces: 2
- Parking features: Attached, Garage
- Attached garage spaces: 2
Features
- Levels: Two
- Stories: 2
- Patio & porch: Deck, Open, Porch
- Exterior features: Blacktop Driveway, Deck
Lot
- Size: 0.78 Acres
- Dimensions: 100 x 358
- Features: Other, See Remarks
Details
- Additional structures: Shed(s), Storage
- Parcel number: 31388903600000020170020000
- Special conditions: Standard,Trust
Construction
Type & style
- Home type: SingleFamily
- Architectural style: Colonial
- Property subtype: Single Family Residence
Materials
- Brick, Vinyl Siding
- Foundation: Block
- Roof: Asphalt
Condition
- Resale
- Year built: 1985
Utilities & green energy
- Sewer: Septic Tank
- Water: Connected, Public
- Utilities for property: Water Connected
Green energy
- Energy efficient items: Windows
Community & neighborhood
Location
- Region: East Syracuse
Other
Other facts
- Listing terms: Cash,Conventional,FHA,VA Loan
Price history
| Date | Event | Price |
|---|---|---|
| 1/31/2025 | Sold | $440,000-2.2%$176/sqft |
Source: | ||
| 11/19/2024 | Contingent | $450,000$180/sqft |
Source: | ||
| 11/7/2024 | Price change | $450,000-11.8%$180/sqft |
Source: | ||
| 10/25/2024 | Listed for sale | $510,000$204/sqft |
Source: | ||
Public tax history
| Year | Property taxes | Tax assessment |
|---|---|---|
| 2024 | -- | $327,100 +8.3% |
| 2023 | -- | $301,900 +14.2% |
| 2022 | -- | $264,300 +19% |
Find assessor info on the county website
Neighborhood: 13057
Nearby schools
GreatSchools rating
- 7/10Woodland Elementary SchoolGrades: K-5Distance: 2.4 mi
- 5/10Pine Grove Middle SchoolGrades: 6-8Distance: 2.3 mi
- 6/10East Syracuse Minoa Central High SchoolGrades: 9-12Distance: 2 mi
Schools provided by the listing agent
- District: East Syracuse-Minoa
Source: NYSAMLSs. This data may not be complete. We recommend contacting the local school district to confirm school assignments for this home.

