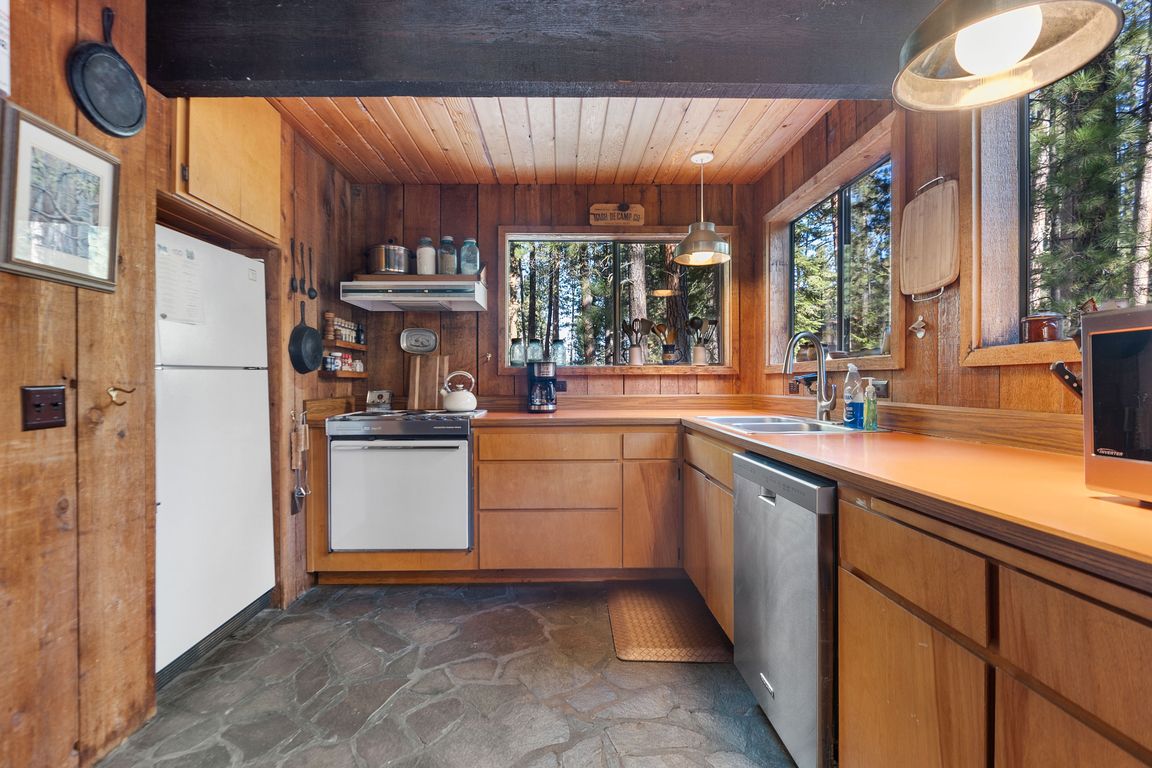
Active
$299,999
3beds
1,787sqft
70780 Bitter Root, Black Butte, OR 97759
3beds
1,787sqft
Residential, single family residence
Built in 1974
0.46 Acres
Carport
$168 price/sqft
$2,572 annually HOA fee
What's special
Floor-to-ceiling stone fireplaceTreehouse vibesWrapped in towering pinesVaulted ceilingsTwo bathsWarm wood accentsOpen floor plan
Step into a classic Black Butte retreat with this one-third ownership opportunity, offering the perfect blend of nostalgia and adventure. Wrapped in towering pines, this cabin delivers treehouse vibes with an open floor plan, vaulted ceilings, and warm wood accents that feel both cozy and timeless. The spacious living area is ...
- 227 days |
- 3,957 |
- 239 |
Source: RMLS (OR),MLS#: 354997484
Travel times
Kitchen
Living Room
Dining Room
Zillow last checked: 7 hours ago
Listing updated: May 19, 2025 at 11:51pm
Listed by:
Amber Boyle 541-640-6040,
Avenue Northwest Realty Inc
Source: RMLS (OR),MLS#: 354997484
Facts & features
Interior
Bedrooms & bathrooms
- Bedrooms: 3
- Bathrooms: 2
- Full bathrooms: 2
- Main level bathrooms: 1
Rooms
- Room types: Bedroom 2, Bedroom 3, Dining Room, Family Room, Kitchen, Living Room, Primary Bedroom
Primary bedroom
- Level: Main
Bedroom 2
- Level: Upper
Bedroom 3
- Level: Upper
Dining room
- Level: Main
Kitchen
- Level: Main
Living room
- Level: Main
Heating
- Forced Air, Wood Stove
Appliances
- Included: Built-In Range, Dishwasher, Disposal, Washer/Dryer, Electric Water Heater
Features
- High Ceilings
- Flooring: Tile
- Windows: Aluminum Frames
- Basement: None
- Number of fireplaces: 1
- Fireplace features: Wood Burning
Interior area
- Total structure area: 1,787
- Total interior livable area: 1,787 sqft
Video & virtual tour
Property
Parking
- Parking features: Carport, Covered
- Has carport: Yes
Features
- Stories: 3
- Patio & porch: Deck
- Spa features: Association
- Has view: Yes
- View description: Territorial, Trees/Woods
Lot
- Size: 0.46 Acres
- Features: SqFt 15000 to 19999
Details
- Parcel number: 145802
- Zoning: BBRR
Construction
Type & style
- Home type: SingleFamily
- Architectural style: Cabin
- Property subtype: Residential, Single Family Residence
Materials
- Plywood
- Foundation: Stem Wall
- Roof: Metal
Condition
- Resale
- New construction: No
- Year built: 1974
Utilities & green energy
- Sewer: Public Sewer
- Water: Private
- Utilities for property: Cable Connected, Satellite Internet Service
Community & HOA
Community
- Subdivision: Black Butte Ranch
HOA
- Has HOA: Yes
- Amenities included: Athletic Court, Gated, Gym, Lap Pool, Maintenance Grounds, Meeting Room, Road Maintenance, Snow Removal, Spa Hot Tub, Tennis Court
- HOA fee: $2,572 annually
Location
- Region: Black Butte
Financial & listing details
- Price per square foot: $168/sqft
- Tax assessed value: $832,870
- Annual tax amount: $6,824
- Date on market: 3/8/2025
- Listing terms: Cash
- Road surface type: Gravel