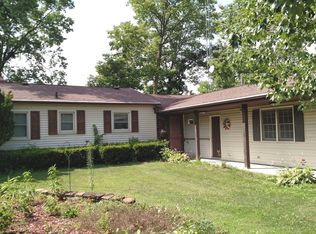Beautiful river front property!! A great home and area for family fun and making lifetime memories. Located 2 hours from Chicago, minutes to downtown Dixon and Lost Nation golf course. Beautiful open floor plan, excellent home for weekend get-aways or everyday living. Home boasts, gorgeous wood trim, floors and ceilings. Custom built home in a great area. Attention to detail in every room. Enjoy beautiful sunsets on the patio. 24 x 32 outbuilding-garage-workshop. Boat carport. Dockable Rock River frontage. Super low taxes!! Truly a must see
This property is off market, which means it's not currently listed for sale or rent on Zillow. This may be different from what's available on other websites or public sources.
