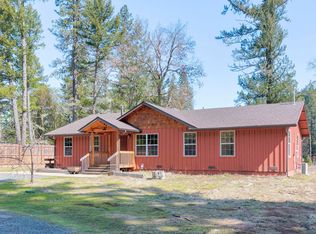Closed
$485,000
7077 Rockydale Rd, Cave Junction, OR 97523
3beds
2baths
2,205sqft
Single Family Residence
Built in 1976
9.27 Acres Lot
$486,900 Zestimate®
$220/sqft
$2,574 Estimated rent
Home value
$486,900
$424,000 - $560,000
$2,574/mo
Zestimate® history
Loading...
Owner options
Explore your selling options
What's special
Beautiful home and property on the Illinois River. 9.27 acres of flat land for horses, or other animals, sunny pasture, plus mature trees. Home has so many features and upgrades; large kitchen with granite, new gas range/oven, dishwasher, wood flooring throughout, family/living rooms, big rock fireplace, vaulted ceiling, sauna in primary bedroom, newer mini split system, home has a Generac generator for backup power, bathroom/kitchen have heated floors, so much more! Home has lots of windows for light. 30x50 Metal shop with 220, roll up door, room for lift and compressor. Many outbuildings with power. New electrical in garage. Your own path down to the river. This is a beautiful place to call home!
Zillow last checked: 8 hours ago
Listing updated: October 20, 2025 at 11:12am
Listed by:
Century 21 JC Jones American Dream krystal.garrison@c21harristaylor.com
Bought with:
RE/MAX Integrity Grants Pass
Source: Oregon Datashare,MLS#: 220201061
Facts & features
Interior
Bedrooms & bathrooms
- Bedrooms: 3
- Bathrooms: 2
Heating
- Ductless, Wood
Cooling
- Ductless
Appliances
- Included: Dishwasher, Range, Range Hood, Refrigerator, Water Heater
Features
- Breakfast Bar, Granite Counters, Kitchen Island, Primary Downstairs, Shower/Tub Combo, Tile Shower, Vaulted Ceiling(s)
- Flooring: Laminate, Tile
- Windows: Double Pane Windows, Skylight(s), Vinyl Frames
- Has fireplace: Yes
- Fireplace features: Living Room, Wood Burning
- Common walls with other units/homes: No Common Walls
Interior area
- Total structure area: 2,205
- Total interior livable area: 2,205 sqft
Property
Parking
- Total spaces: 2
- Parking features: Driveway, Garage Door Opener, Gated, RV Access/Parking
- Garage spaces: 2
- Has uncovered spaces: Yes
Features
- Levels: One
- Stories: 1
- Patio & porch: Patio
- Fencing: Fenced
- Has view: Yes
- View description: Territorial, Valley
- Waterfront features: River Front
Lot
- Size: 9.27 Acres
- Features: Garden, Landscaped, Level, Pasture, Wooded
Details
- Additional structures: Animal Stall(s), Greenhouse, RV/Boat Storage, Shed(s), Workshop
- Parcel number: R332088
- Zoning description: Rr5; Rural Res 5 Ac
- Special conditions: Standard
- Horses can be raised: Yes
Construction
Type & style
- Home type: SingleFamily
- Architectural style: Ranch
- Property subtype: Single Family Residence
Materials
- Frame
- Foundation: Concrete Perimeter
- Roof: Composition
Condition
- New construction: No
- Year built: 1976
Utilities & green energy
- Sewer: Septic Tank, Standard Leach Field
- Water: Well
Community & neighborhood
Security
- Security features: Carbon Monoxide Detector(s), Smoke Detector(s)
Location
- Region: Cave Junction
Other
Other facts
- Listing terms: Cash,Conventional,FHA,VA Loan
- Road surface type: Dirt, Gravel
Price history
| Date | Event | Price |
|---|---|---|
| 10/17/2025 | Sold | $485,000-6.6%$220/sqft |
Source: | ||
| 10/3/2025 | Pending sale | $519,000$235/sqft |
Source: | ||
| 9/22/2025 | Listed for sale | $519,000$235/sqft |
Source: | ||
| 9/6/2025 | Pending sale | $519,000$235/sqft |
Source: | ||
| 8/11/2025 | Price change | $519,000-2.1%$235/sqft |
Source: | ||
Public tax history
| Year | Property taxes | Tax assessment |
|---|---|---|
| 2024 | $2,903 +22.8% | $293,240 +11% |
| 2023 | $2,365 +0.2% | $264,140 |
| 2022 | $2,359 +1.4% | $264,140 +6.1% |
Find assessor info on the county website
Neighborhood: 97523
Nearby schools
GreatSchools rating
- 7/10Lorna Byrne Middle SchoolGrades: 5-8Distance: 5.9 mi
- 8/10Illinois Valley High SchoolGrades: 9-12Distance: 5.8 mi
- 6/10Evergreen Elementary SchoolGrades: K-4Distance: 6.2 mi
Schools provided by the listing agent
- Elementary: Evergreen Elem
- Middle: Lorna Byrne Middle
- High: Illinois Valley High
Source: Oregon Datashare. This data may not be complete. We recommend contacting the local school district to confirm school assignments for this home.
Get pre-qualified for a loan
At Zillow Home Loans, we can pre-qualify you in as little as 5 minutes with no impact to your credit score.An equal housing lender. NMLS #10287.
