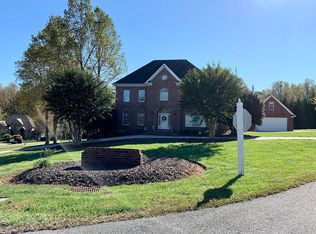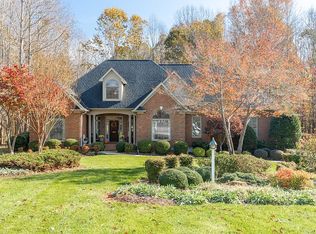Escape to this amazing property in the desirable Steeplegate neighborhood! This special property sits on .95 acres on the end of a cul-de-sac! So much to offer~Move-In Ready~4 BR/2.5BA w/Loft, beautiful hardwoods w/inlaid wood floors,Crown Mouldings, Main level MSTR BR w/tray ceilings, large walk-in closet, access to covered porch & Bath w/ double vanities, jetted tub & separate tile shower. A Dream Kitchen w/gas cooktop, built-in appliances & Refrigerator to Remain, granite countertops & lots of storage/cabinets & large island. Main Level Laundry Room. Enjoy your coffee and the serenity of the private backyard on the covered porch w/gas grill and gas logs, double-sided Fireplace. 40x40 Detached Brick Garage has endless possibilities~ workshop, extra cars, play/game room, office are all your options Plus is large enough for a Motor Coach! Well-Manicured Yard ~The perfect place for entertaining and to call home!
This property is off market, which means it's not currently listed for sale or rent on Zillow. This may be different from what's available on other websites or public sources.

