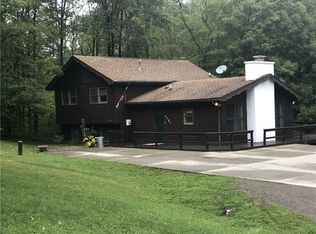GREAT NEW PRICE-REDUCED $15,000! Stunning countryside custom built contemporary loaded with upgrades and charm! Cedar and stone facade,integral two car garage,honey oak kitchen with Corian countertops,hardwood floors and a lovely master suite. Full front decking with sliding glass PELLA doors to deck from dinette and master suite. Cathedral ceilinged greatroom, full in-law apartment with private entry and three season screened sunporch. Spacious detached garage with full electrical service and 2nd pole barn for extra storage of your toys.
This property is off market, which means it's not currently listed for sale or rent on Zillow. This may be different from what's available on other websites or public sources.
