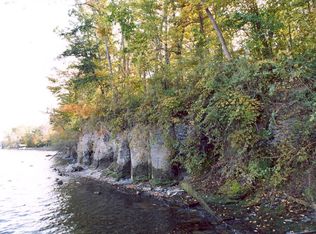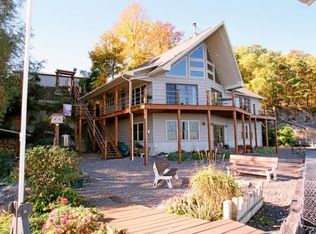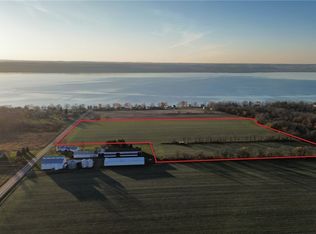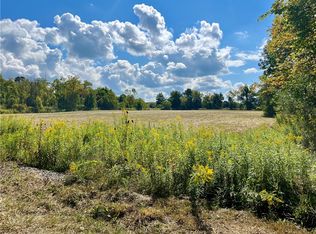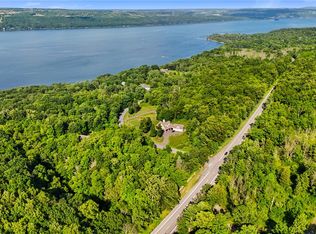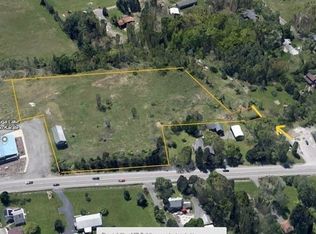Build Your Dream Lakefront Retreat on Cayuga Lake! Discover this rare .41-acre building lot with 54 feet of pristine Cayuga Lake beach frontage. Build at the top or build at the shoreline, or build on both! Breathtaking panoramic views that stretch for miles and miles. Nestled on a private road in the heart of Finger Lakes wine country, this property offers the perfect setting for a year-round home or a peaceful getaway. Enjoy swimming, boating, and fishing right from your own shoreline, with nearby wineries, restaurants, and charming small towns just minutes away. Whether you’re seeking a tranquil escape or a stunning spot to build your dream lake home, this Cayuga Lake property offers endless potential and natural beauty. 95ft of road frontage on Wyers Pt Beach Rd.
Lot/land
$299,900
7075 Wyers Point Rd, Ovid, NY 14521
--beds
--baths
0.41Acres
Unimproved Land
Built in ----
0.41 Acres Lot
$-- Zestimate®
$--/sqft
$-- HOA
What's special
Breathtaking panoramic views
- 56 days |
- 759 |
- 43 |
Zillow last checked: 9 hours ago
Listing updated: November 04, 2025 at 10:38am
Listing by:
CENTURY 21 NORTH EAST 607-757-2100,
Patricia A. Mulrooney,
Chaz M Mulrooney,
CENTURY 21 NORTH EAST
Source: GBMLS,MLS#: 333624 Originating MLS: Greater Binghamton Association of REALTORS
Originating MLS: Greater Binghamton Association of REALTORS
Facts & features
Interior
Video & virtual tour
Property
Features
- Has view: Yes
- View description: Lake
- Has water view: Yes
- Water view: Lake
- Waterfront features: Lake
Lot
- Size: 0.41 Acres
- Dimensions: 114 f
- Features: Cul-De-Sac, Sloped Down, Lake Front, Views
Details
- Parcel number: 45288908111
Utilities & green energy
- Utilities for property: None
Community & HOA
Location
- Region: Ovid
Financial & listing details
- Tax assessed value: $708,333
- Annual tax amount: $5,000
- Date on market: 11/3/2025
- Listing agreement: Exclusive Right To Sell
- Ownership: OWNER
Estimated market value
Not available
Estimated sales range
Not available
Not available
Price history
Price history
| Date | Event | Price |
|---|---|---|
| 11/4/2025 | Listed for sale | $299,900-63.9% |
Source: | ||
| 11/6/2024 | Sold | $830,000+38.4% |
Source: | ||
| 7/9/2024 | Pending sale | $599,900 |
Source: | ||
| 6/17/2024 | Listed for sale | $599,900-35.1% |
Source: | ||
| 11/14/2023 | Listing removed | -- |
Source: | ||
Public tax history
Public tax history
| Year | Property taxes | Tax assessment |
|---|---|---|
| 2024 | -- | $340,000 |
| 2023 | -- | $340,000 |
| 2022 | -- | $340,000 |
Find assessor info on the county website
BuyAbility℠ payment
Estimated monthly payment
Boost your down payment with 6% savings match
Earn up to a 6% match & get a competitive APY with a *. Zillow has partnered with to help get you home faster.
Learn more*Terms apply. Match provided by Foyer. Account offered by Pacific West Bank, Member FDIC.Climate risks
Neighborhood: 14521
Nearby schools
GreatSchools rating
- 4/10South Seneca Elementary SchoolGrades: PK-5Distance: 4.2 mi
- 4/10South Seneca High SchoolGrades: 6-12Distance: 4.9 mi
Schools provided by the listing agent
- Elementary: South Seneca
- District: South Seneca
Source: GBMLS. This data may not be complete. We recommend contacting the local school district to confirm school assignments for this home.
- Loading
