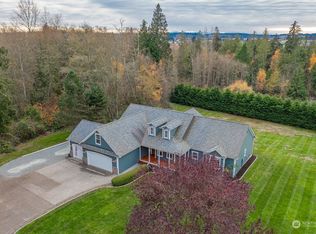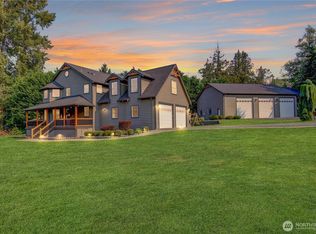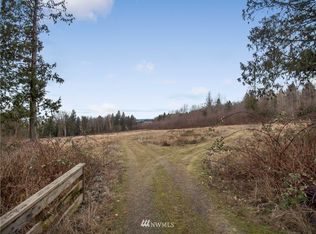Sold
Listed by:
Gabrielle Balolia,
RE/MAX Whatcom County, Inc.
Bought with: RE/MAX Whatcom County, Inc.
$1,190,000
7075 Worline Road, Bow, WA 98232
3beds
2,640sqft
Single Family Residence
Built in 1979
7.72 Acres Lot
$1,215,400 Zestimate®
$451/sqft
$3,309 Estimated rent
Home value
$1,215,400
$1.07M - $1.37M
$3,309/mo
Zestimate® history
Loading...
Owner options
Explore your selling options
What's special
Welcome to your country retreat in sought-after Bow! This fully updated 3-bedroom rambler sits on 7.7 acres surrounded by open farm fields, offering peace, privacy, and incredible birdwatching. Thoughtfully maintained, the immaculate home features an open layout and modern updates throughout. Multiple fenced pastures are ready for animals or crops. Space abounds with a large 4-bay shop, an attached garage, an oversized detached garage, and a versatile outbuilding could serve as an art studio, playhouse, or luxury chicken coop. Relax on the covered back patio and enjoy sweeping views of the fields and mountains. Not located in a flood zone. A rare opportunity for serene country living just minutes from I-5 and amenities!
Zillow last checked: 8 hours ago
Listing updated: July 13, 2025 at 04:02am
Listed by:
Gabrielle Balolia,
RE/MAX Whatcom County, Inc.
Bought with:
Andi Dyer, 26707
RE/MAX Whatcom County, Inc.
Source: NWMLS,MLS#: 2360118
Facts & features
Interior
Bedrooms & bathrooms
- Bedrooms: 3
- Bathrooms: 2
- Full bathrooms: 2
- Main level bathrooms: 2
- Main level bedrooms: 3
Primary bedroom
- Level: Main
Bedroom
- Level: Main
Bedroom
- Level: Main
Bathroom full
- Level: Main
Bathroom full
- Level: Main
Dining room
- Level: Main
Entry hall
- Level: Main
Family room
- Level: Main
Kitchen with eating space
- Level: Main
Living room
- Level: Main
Utility room
- Level: Main
Heating
- Fireplace, 90%+ High Efficiency, Forced Air, Electric, Propane, Wood
Cooling
- None
Appliances
- Included: Dishwasher(s), Dryer(s), Refrigerator(s), Stove(s)/Range(s), Washer(s), Water Heater: Gas, Water Heater Location: Garage
Features
- Bath Off Primary, Dining Room, Walk-In Pantry
- Flooring: Ceramic Tile, Engineered Hardwood, Laminate, Carpet
- Doors: French Doors
- Windows: Double Pane/Storm Window
- Basement: None
- Number of fireplaces: 2
- Fireplace features: Gas, Wood Burning, Main Level: 2, Fireplace
Interior area
- Total structure area: 2,640
- Total interior livable area: 2,640 sqft
Property
Parking
- Total spaces: 7
- Parking features: Driveway, Attached Garage, Detached Garage, RV Parking
- Attached garage spaces: 7
Features
- Levels: One
- Stories: 1
- Entry location: Main
- Patio & porch: Bath Off Primary, Ceramic Tile, Double Pane/Storm Window, Dining Room, Fireplace, French Doors, Hot Tub/Spa, Jetted Tub, Walk-In Pantry, Water Heater
- Has spa: Yes
- Spa features: Indoor, Bath
- Has view: Yes
- View description: Mountain(s), See Remarks, Territorial
Lot
- Size: 7.72 Acres
- Features: Open Lot, Paved, Deck, Dog Run, Fenced-Partially, High Speed Internet, Outbuildings, Patio, Propane, RV Parking, Shop
- Topography: Equestrian,Level
- Residential vegetation: Fruit Trees, Garden Space, Pasture
Details
- Parcel number: P34091
- Zoning description: Jurisdiction: County
- Special conditions: Standard
Construction
Type & style
- Home type: SingleFamily
- Architectural style: Craftsman
- Property subtype: Single Family Residence
Materials
- Cement Planked, Cement Plank
- Foundation: Poured Concrete
- Roof: Composition
Condition
- Very Good
- Year built: 1979
- Major remodel year: 2014
Utilities & green energy
- Electric: Company: PSE
- Sewer: Septic Tank, Company: Septic
- Water: Community, Company: Blanchard Edison
Community & neighborhood
Location
- Region: Bow
- Subdivision: Bow
Other
Other facts
- Listing terms: Cash Out,Conventional,Farm Home Loan,VA Loan
- Cumulative days on market: 6 days
Price history
| Date | Event | Price |
|---|---|---|
| 6/12/2025 | Sold | $1,190,000$451/sqft |
Source: | ||
| 5/13/2025 | Pending sale | $1,190,000$451/sqft |
Source: | ||
| 5/7/2025 | Listed for sale | $1,190,000+183.1%$451/sqft |
Source: | ||
| 6/5/2013 | Sold | $420,280$159/sqft |
Source: Public Record Report a problem | ||
Public tax history
| Year | Property taxes | Tax assessment |
|---|---|---|
| 2024 | $7,537 +6.8% | $946,200 +8.7% |
| 2023 | $7,055 -3.6% | $870,400 +1.7% |
| 2022 | $7,322 | $855,600 +24.2% |
Find assessor info on the county website
Neighborhood: 98232
Nearby schools
GreatSchools rating
- 6/10Edison Elementary SchoolGrades: K-8Distance: 2.5 mi
- 5/10Burlington Edison High SchoolGrades: 9-12Distance: 5 mi
- 4/10West View Elementary SchoolGrades: K-6Distance: 5 mi
Get pre-qualified for a loan
At Zillow Home Loans, we can pre-qualify you in as little as 5 minutes with no impact to your credit score.An equal housing lender. NMLS #10287.


