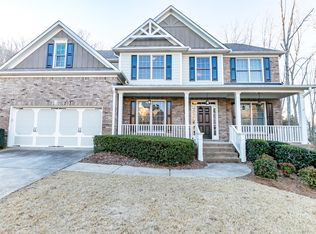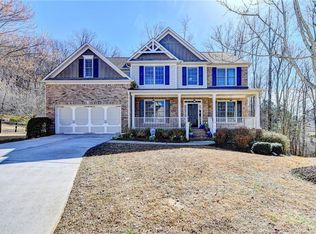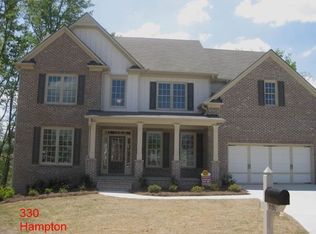This beautiful home located in a cul-de-sac has close proximity to Hwy 400, shopping, dining and Lake Lanier. Enter through a rocking chair front porch into an elegant foyer with banquet size dining room. Large, but cozy, fireside family room is viewed by recently updated Chef's kitchen. Secluded guest suite on main floor, Fabulous Master Retreat has spa bath and his and her's walk in closets. Three generous size bedrooms and full bath are also located upstairs. Home has a wonderful fenced private backyard. Great for entertaining with campfires and/or playing ball with kids or pets. This home has so much to offer...large pantry, butler pantry, walk-in closets, open concept, hardwoods, stone fireplace, soft close kitchen cabinets, etc... Also located in an active swim, tennis and golf community. A "must see" to really appreciate.
This property is off market, which means it's not currently listed for sale or rent on Zillow. This may be different from what's available on other websites or public sources.


