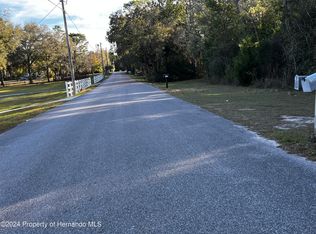PRIVACY ABOUNDS... In this ADORABLE COUNTY CHARMER nestled on 1.2 ACRES of lush natural Florida landscaping... Built in 2005 by Homes of Merit, this 4/3 with over 2350+ SQFT offer's it all!!! Spectacular Kitchen with STAINLESS STEEL APPLIANCES, ISLAND WITH SINK, FORMAL LIVING, DINING AND FAMILY ROOMS, WOOD BURNING FIREPLACE (for when the nights turn cold), HUGE MASTER SUITE WITH DUAL VANITIES AND WALK IN CLOSET, 20X20 SHED (new roof), 12x16 SHED (both sheds have ELECTRIC), beautiful 10X23 FRONT PORCH, 15X23 SCREENED ENCLOSED FLORIDA ROOM / PATIO. There's also a 16x5 BURN PIT and HORSESHOE PITS, 33X18 SCREENED ARBOR WITH 2 FISH PONDS and so much more... Home has been meticulously maintained IMPROVEMENTS: NEW ROOF 8/13, 4 TON A/C 1/16, WELL PUMP 3/17 (160' deep) and NEWER APPLIANCES. This is a true gem for the price for those who liked being tucked away from it all. Tons of space for Gardening :) and Toys, NO HOA or DEED RESTRICTIONS
This property is off market, which means it's not currently listed for sale or rent on Zillow. This may be different from what's available on other websites or public sources.
