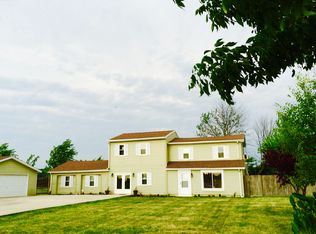Sold for $244,900
$244,900
7075 Georgetown Verona Rd, Lewisburg, OH 45338
3beds
1,724sqft
Single Family Residence
Built in 2001
1.2 Acres Lot
$293,900 Zestimate®
$142/sqft
$1,583 Estimated rent
Home value
$293,900
$276,000 - $312,000
$1,583/mo
Zestimate® history
Loading...
Owner options
Explore your selling options
What's special
Lovely, move in ready 3 bedroom, 2 bath, 1724 sq ft home on 1.2-acre lot. Appliance packed kitchen with oak cabinetry, granite counter tops, and breakfast bar. Kitchen/dining area opens into the Great room. Master suite features 2 walk in closets, a master bath with a double vanity, jacuzzi tub separate shower, and a sitting room or office. 2 additional bedrooms, one with built-in cabinets which will be great for crafts, hobbies, or additional storage. 2 car attached garage has lots of cabinets for storage and is also a great space for entertaining. Enjoy relaxing on your deck or under the gazebo in your spacious yard. Raised garden beds are ready for planting in the spring, with a utility barn for all your yard tools. Updates include a new gas furnace 2019, water heater 2022, windows 2019, water softener and filtration system 2022, and RO system 2022. Natural Gas line and spectrum was run to the house in 2018. New French door and front storm door. Close to bike path in Verona. Call today for your personal showing. All information is gathered from the seller and Preble County auditors site. Information is not guaranteed or warranted. Room sizes are estimated. Verify all information. This home was manufactured by Energymate a division of Patriot Homes INC in Elkart IN.
Zillow last checked: 8 hours ago
Listing updated: May 10, 2024 at 12:11am
Listed by:
Debra J Rose (937)547-3077,
DJ Rose Realty
Bought with:
Dan Baisden Jr, 2015005555
eXp Realty
Source: DABR MLS,MLS#: 901708 Originating MLS: Dayton Area Board of REALTORS
Originating MLS: Dayton Area Board of REALTORS
Facts & features
Interior
Bedrooms & bathrooms
- Bedrooms: 3
- Bathrooms: 2
- Full bathrooms: 2
- Main level bathrooms: 2
Bedroom
- Level: Main
- Dimensions: 16 x 13
Bedroom
- Level: Main
- Dimensions: 11 x 11
Bedroom
- Level: Main
- Dimensions: 11 x 10
Dining room
- Level: Main
- Dimensions: 13 x 12
Entry foyer
- Level: Main
- Dimensions: 7 x 7
Great room
- Level: Main
- Dimensions: 17 x 17
Kitchen
- Level: Main
- Dimensions: 14 x 12
Laundry
- Level: Main
- Dimensions: 7 x 5
Office
- Level: Main
- Dimensions: 12 x 10
Heating
- Forced Air, Natural Gas
Cooling
- Central Air
Appliances
- Included: Dishwasher, Disposal, Microwave, Range, Refrigerator, Water Softener, Gas Water Heater
Features
- Ceiling Fan(s), Granite Counters, Jetted Tub, Pantry, Walk-In Closet(s)
- Windows: Vinyl
- Basement: Crawl Space
Interior area
- Total structure area: 1,724
- Total interior livable area: 1,724 sqft
Property
Parking
- Total spaces: 2
- Parking features: Garage, Two Car Garage, Garage Door Opener
- Garage spaces: 2
Features
- Levels: One
- Stories: 1
- Patio & porch: Deck, Patio
- Exterior features: Deck, Fence, Patio, Storage
Lot
- Size: 1.20 Acres
- Dimensions: 1.243 acres
Details
- Additional structures: Shed(s)
- Parcel number: D15001601100009000
- Zoning: Residential
- Zoning description: Residential
Construction
Type & style
- Home type: SingleFamily
- Property subtype: Single Family Residence
Materials
- Vinyl Siding
Condition
- Year built: 2001
Utilities & green energy
- Sewer: Storm Sewer
- Water: Well
- Utilities for property: Natural Gas Available, Sewer Available, Water Available, Cable Available
Community & neighborhood
Security
- Security features: Smoke Detector(s)
Location
- Region: Lewisburg
HOA & financial
HOA
- Has HOA: No
Other
Other facts
- Listing terms: Conventional,FHA,VA Loan
Price history
| Date | Event | Price |
|---|---|---|
| 2/16/2024 | Sold | $244,900$142/sqft |
Source: | ||
| 1/17/2024 | Contingent | $244,900$142/sqft |
Source: | ||
| 1/3/2024 | Listed for sale | $244,900$142/sqft |
Source: | ||
| 12/29/2023 | Contingent | $244,900$142/sqft |
Source: | ||
| 12/27/2023 | Listed for sale | $244,900$142/sqft |
Source: | ||
Public tax history
| Year | Property taxes | Tax assessment |
|---|---|---|
| 2024 | $3,510 -7.9% | $75,500 |
| 2023 | $3,809 +28.1% | $75,500 +40% |
| 2022 | $2,973 +0.9% | $53,940 |
Find assessor info on the county website
Neighborhood: 45338
Nearby schools
GreatSchools rating
- 4/10Tri-County North Elementary SchoolGrades: PK-4Distance: 4.3 mi
- 5/10Tri-County North Middle SchoolGrades: 5-8Distance: 4.3 mi
- 7/10Tri-County North High SchoolGrades: 9-12Distance: 4.3 mi
Schools provided by the listing agent
- District: Tri County North
Source: DABR MLS. This data may not be complete. We recommend contacting the local school district to confirm school assignments for this home.
Get pre-qualified for a loan
At Zillow Home Loans, we can pre-qualify you in as little as 5 minutes with no impact to your credit score.An equal housing lender. NMLS #10287.
