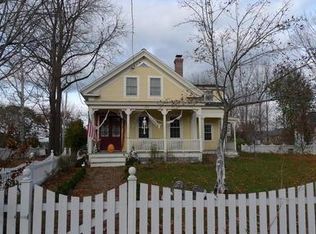Closed
Listed by:
Wade Treadway,
Wade I Treadway Real Estate 802-457-2280
Bought with: Wade I Treadway Real Estate
$115,000
70-74 State Street, Windsor, VT 05089
5beds
4,011sqft
Single Family Residence
Built in 1784
0.34 Acres Lot
$116,300 Zestimate®
$29/sqft
$3,537 Estimated rent
Home value
$116,300
$90,000 - $151,000
$3,537/mo
Zestimate® history
Loading...
Owner options
Explore your selling options
What's special
The Stephen Jacob House is an extremely important historic residence in a town known for its historic architecture. Built in 1784 in the Georgian/Federal style, the residence was sited on the rise of State Street from the Village of Windsor. It's commanding presence was embellished with cornice dentil detailing and possibly a Palladian window. Having been used for many purposes over the years, the house was purchased by Historic Windsor, Inc. in 2008. Recognizing its historic significance along with much original fabric intact, Historic Windsor, Inc. engaged in a massive cleanup, extensive documentation and a complete paint job with some sections reroofed with standing seam. The residence is now ready for the next phase of its life as a single family residence, up to 4 residential apartments, owner occupied business or a cultural center. All of the necessary as built architectural plans, documentation of existing materials and fabric and proposed Feasibility Plans are available. The project will require all new systems and rehab working with the extensive original fabric including interior shutters, period flooring and window and door detailing. Many original doors. The residences rich history with Stephen Jacob and its architectural significance will regain its prominence in Historic Windsor upon completion.
Zillow last checked: 8 hours ago
Listing updated: December 11, 2025 at 05:53pm
Listed by:
Wade Treadway,
Wade I Treadway Real Estate 802-457-2280
Bought with:
Wade Treadway
Wade I Treadway Real Estate
Source: PrimeMLS,MLS#: 4953869
Facts & features
Interior
Bedrooms & bathrooms
- Bedrooms: 5
- Bathrooms: 4
- Full bathrooms: 3
- 1/2 bathrooms: 1
Heating
- None
Cooling
- None
Appliances
- Included: No Water Heater
Features
- Flooring: Wood
- Basement: Dirt Floor,Unfinished,Interior Access,Exterior Entry,Interior Entry
- Attic: Attic with Hatch/Skuttle
- Has fireplace: Yes
- Fireplace features: 3+ Fireplaces
Interior area
- Total structure area: 6,510
- Total interior livable area: 4,011 sqft
- Finished area above ground: 4,011
- Finished area below ground: 0
Property
Parking
- Parking features: Dirt
Features
- Levels: Two
- Stories: 2
- Patio & porch: Covered Porch
- Exterior features: Garden, Natural Shade
- Frontage length: Road frontage: 93
Lot
- Size: 0.34 Acres
- Features: City Lot, Sidewalks, In Town, Near Golf Course, Near Shopping, Neighborhood, Near Hospital
Details
- Zoning description: Residential
Construction
Type & style
- Home type: SingleFamily
- Architectural style: Antique,Colonial,Federal,Historic Vintage,Georgian
- Property subtype: Single Family Residence
Materials
- Post and Beam, Timber Frame, Wood Frame, Clapboard Exterior, Wood Exterior
- Foundation: Stone
- Roof: Metal,Standing Seam
Condition
- New construction: No
- Year built: 1784
Utilities & green energy
- Electric: Circuit Breakers
- Sewer: Public Sewer at Street
- Utilities for property: Cable Available, Phone Available, Fiber Optic Internt Avail
Community & neighborhood
Location
- Region: Windsor
Other
Other facts
- Road surface type: Paved
Price history
| Date | Event | Price |
|---|---|---|
| 12/10/2025 | Sold | $115,000-41%$29/sqft |
Source: | ||
| 12/9/2025 | Contingent | $195,000$49/sqft |
Source: | ||
| 5/7/2025 | Listed for sale | $195,000$49/sqft |
Source: | ||
| 4/26/2025 | Listing removed | $195,000$49/sqft |
Source: | ||
| 4/29/2024 | Listed for sale | $195,000$49/sqft |
Source: | ||
Public tax history
Tax history is unavailable.
Neighborhood: 05089
Nearby schools
GreatSchools rating
- 4/10Windsor SchoolGrades: PK-12Distance: 0.2 mi
Schools provided by the listing agent
- Elementary: Village Elementary School
- Middle: State Street School
- High: Windsor High School
- District: Windsor Southeast
Source: PrimeMLS. This data may not be complete. We recommend contacting the local school district to confirm school assignments for this home.
Get pre-qualified for a loan
At Zillow Home Loans, we can pre-qualify you in as little as 5 minutes with no impact to your credit score.An equal housing lender. NMLS #10287.
