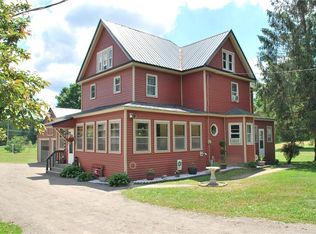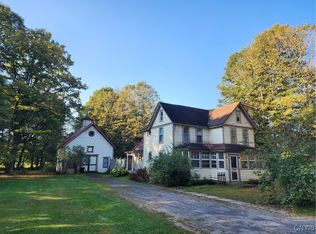Need a 4th bedroom? Lovely 4 Bedroom farmhouse completely and tastefully renovated inside and out. Holland Patent Schools and affordable taxes. Low maintenance metal roof and vinyl siding, newer replacement windows, Buderus Boiler. Spacious 1st floor laundry room with half bath. Pellet Stove. Attached insulated 2 stall garage on almost 1 full acre with flat usable yard space. Massive full attic with oversized access stairway could be a great bonus space. Located in the hamlet of Hinckley within 1 mile from Hinckley Lake boat launch and Prospect Pond boat launch, AND 14,000 Acres of Hinckley State Forest land famous for Hiking, Mountain Biking, snowmobile trails - all in your backyard! Wow!
This property is off market, which means it's not currently listed for sale or rent on Zillow. This may be different from what's available on other websites or public sources.

