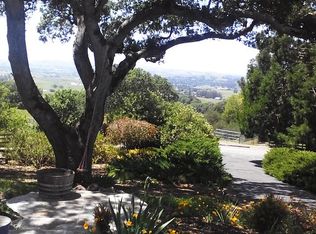Sold for $1,650,924 on 05/30/25
$1,650,924
7074 Cold Springs Road, Penngrove, CA 94951
4beds
4,200sqft
Single Family Residence
Built in 1979
3.77 Acres Lot
$1,624,600 Zestimate®
$393/sqft
$7,093 Estimated rent
Home value
$1,624,600
$1.46M - $1.82M
$7,093/mo
Zestimate® history
Loading...
Owner options
Explore your selling options
What's special
Experience modern luxury in this stunningly renovated modern farmhouse, nestled on 3.7 acres in prestigious Penngrove Heights. This masterpiece, meticulously updated in 2019, beautifully blends sophisticated design with essential modern amenities. Designed to meet current fire codes with comprehensive fire suppression systems with full-house sprinklers and dedicated suppression water storage. Open layout with soaring open beam ceilings and an abundance of natural wood, this home features well-appointed bedrooms, plus a dedicated office space. The beautifully crafted bathrooms complement the spacious living areas, creating a seamless flow throughout the home. The chef's kitchen is a culinary dream with top-of-the-line Subzero and Wolf appliances, set against the backdrop of modern fixtures and an expansive center island. Sonos sound! Maintain efficiency with 3-zone HVAC. The property is also equipped with a robust 400 amp power service, 1000 gal. propane tank and a prolific well, ensuring ample resources. Pre-wired for a whole house generator. Additional highlights include a two-story 3,600 sq. ft. barn and 600 sq. ft. storage building. Welcome to your forever home, where luxury meets natural surroundings. Empower Capital offering to share cost of rate buy down if they finance it!
Zillow last checked: 8 hours ago
Listing updated: May 30, 2025 at 11:53am
Listed by:
Jennifer Jacobs DRE #01330271 707-293-8009,
HomeSmart Advantage Realty 707-541-6120
Bought with:
Laura deRutte, DRE #01103122
RE/MAX Marketplace
Source: BAREIS,MLS#: 324063979 Originating MLS: Sonoma
Originating MLS: Sonoma
Facts & features
Interior
Bedrooms & bathrooms
- Bedrooms: 4
- Bathrooms: 5
- Full bathrooms: 4
- 1/2 bathrooms: 1
Primary bedroom
- Features: Balcony, Outside Access, Walk-In Closet 2+, Wet Bar
Bedroom
- Level: Lower,Main
Primary bathroom
- Features: Double Vanity, Shower Stall(s), Soaking Tub
Bathroom
- Level: Lower,Main
Dining room
- Features: Dining Bar, Formal Area
Kitchen
- Features: Breakfast Area, Butlers Pantry, Kitchen Island, Pantry Cabinet, Quartz Counter, Slab Counter, Breakfast Nook, Space in Kitchen
- Level: Main
Living room
- Features: Open Beam Ceiling
- Level: Main
Heating
- Central, MultiZone
Cooling
- Central Air, MultiZone
Appliances
- Included: Built-In Freezer, Built-In Refrigerator, Dishwasher, Disposal, Free-Standing Gas Oven, Range Hood
- Laundry: Inside Area, Inside Room
Features
- Open Beam Ceiling
- Flooring: Carpet, Tile, Wood
- Windows: Dual Pane Full
- Has basement: No
- Number of fireplaces: 1
- Fireplace features: Living Room
Interior area
- Total structure area: 4,200
- Total interior livable area: 4,200 sqft
Property
Parking
- Total spaces: 12
- Parking features: Attached, Enclosed, Garage Door Opener, Garage Faces Front, Inside Entrance, Side By Side, Paved
- Attached garage spaces: 2
- Uncovered spaces: 10
Features
- Levels: Two
- Stories: 2
- Patio & porch: Deck
- Exterior features: Balcony
- Fencing: Partial
- Has view: Yes
- View description: Hills, Panoramic, Pasture
Lot
- Size: 3.77 Acres
- Features: Corner Lot
Details
- Additional structures: Barn(s), Storage
- Parcel number: 047351024000
- Special conditions: Standard
Construction
Type & style
- Home type: SingleFamily
- Architectural style: Farmhouse,Modern/High Tech,Ranch
- Property subtype: Single Family Residence
Materials
- Wood, Wood Siding
- Foundation: Concrete Perimeter
- Roof: Composition
Condition
- Year built: 1979
Utilities & green energy
- Electric: 220 Volts
- Gas: Propane Tank Owned
- Sewer: Septic Tank
- Water: Private, Cistern, Well
- Utilities for property: DSL Available, Electricity Connected, Internet Available, Propane
Community & neighborhood
Location
- Region: Penngrove
- Subdivision: Penngrove Heights
HOA & financial
HOA
- Has HOA: No
Price history
| Date | Event | Price |
|---|---|---|
| 5/30/2025 | Sold | $1,650,924-4.3%$393/sqft |
Source: | ||
| 5/3/2025 | Pending sale | $1,725,000$411/sqft |
Source: | ||
| 11/26/2024 | Listing removed | $1,725,000$411/sqft |
Source: | ||
| 11/22/2024 | Price change | $1,725,000-0.8%$411/sqft |
Source: | ||
| 11/12/2024 | Price change | $1,739,000-3.1%$414/sqft |
Source: | ||
Public tax history
| Year | Property taxes | Tax assessment |
|---|---|---|
| 2025 | $18,775 +7.3% | $1,610,319 +2% |
| 2024 | $17,493 +1.7% | $1,578,746 +2% |
| 2023 | $17,194 +0.9% | $1,547,791 +2% |
Find assessor info on the county website
Neighborhood: 94951
Nearby schools
GreatSchools rating
- 5/10Penngrove Elementary SchoolGrades: K-6Distance: 2.7 mi
- 4/10Petaluma Junior High SchoolGrades: 7-8Distance: 6.8 mi
- 8/10Petaluma High SchoolGrades: 9-12Distance: 6.9 mi
Get a cash offer in 3 minutes
Find out how much your home could sell for in as little as 3 minutes with a no-obligation cash offer.
Estimated market value
$1,624,600
Get a cash offer in 3 minutes
Find out how much your home could sell for in as little as 3 minutes with a no-obligation cash offer.
Estimated market value
$1,624,600
