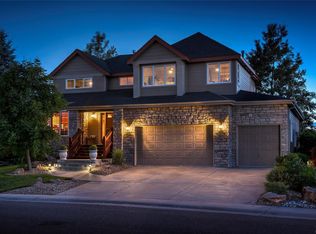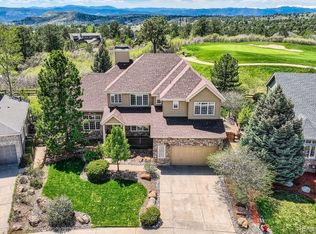Sold for $960,000 on 10/03/25
$960,000
7071 Turweston Lane, Castle Pines, CO 80108
5beds
4,750sqft
Single Family Residence
Built in 2003
9,627 Square Feet Lot
$959,600 Zestimate®
$202/sqft
$5,250 Estimated rent
Home value
$959,600
$912,000 - $1.01M
$5,250/mo
Zestimate® history
Loading...
Owner options
Explore your selling options
What's special
Perched just off Hole #12 of The Ridge at Castle Pines Golf Course, this stunning home offers unobstructed views from Devils Head to Mt. Evans. A brand-new expansive back deck and private upper deck off the Primary Suite provide the perfect vantage point, complete with a gas line-fed blue glass fire pit for year-round enjoyment. Inside, you'll find newly refinished oak floors and a striking Da Vinci four-sided glass fireplace with color-changing glass stones. The kitchen boasts updated appliances, including a newer dishwasher, refrigerator, and cooktop. The Primary Suite received a full refresh in 2024, including new flooring, custom cabinetry, quartz counters, updated lighting and fixtures, and a luxurious new shower. The finished basement includes a guest room, full bath, TV room, sports bar, and sauna—ideal for entertaining or hosting guests. A full HVAC system—furnace, A/C, humidifier, and hot water heater—was installed in 2021 for comfort and peace of mind. Additional updates include new exterior paint and lighting, and stylish ceiling fans in the main living area and Primary Suite. This home seamlessly blends elevated style with modern function—all in a prime Castle Pines location with breathtaking mountain and golf course views!
Zillow last checked: 8 hours ago
Listing updated: October 03, 2025 at 09:10am
Listed by:
Linda Clure 720-849-6678 LindaClure@hotmail.com,
LIV Sotheby's International Realty
Bought with:
Rachel Smith, 100079071
WHS Real Estate LLC
Source: REcolorado,MLS#: 8240687
Facts & features
Interior
Bedrooms & bathrooms
- Bedrooms: 5
- Bathrooms: 5
- Full bathrooms: 2
- 3/4 bathrooms: 2
- 1/2 bathrooms: 1
- Main level bathrooms: 1
Bedroom
- Level: Upper
Bedroom
- Level: Upper
Bedroom
- Level: Upper
Bedroom
- Level: Basement
Bathroom
- Level: Main
Bathroom
- Level: Upper
Bathroom
- Level: Upper
Bathroom
- Level: Basement
Other
- Level: Upper
Other
- Level: Upper
Den
- Level: Main
Dining room
- Level: Main
Family room
- Level: Main
Kitchen
- Level: Main
Laundry
- Level: Main
Heating
- Forced Air, Natural Gas
Cooling
- Central Air
Appliances
- Included: Bar Fridge, Dishwasher, Disposal, Dryer, Oven, Range, Refrigerator, Washer
Features
- Ceiling Fan(s), Eat-in Kitchen, Granite Counters, Jack & Jill Bathroom, Kitchen Island, Primary Suite, Walk-In Closet(s)
- Flooring: Carpet, Tile, Wood
- Basement: Full
- Has fireplace: Yes
- Fireplace features: Family Room
Interior area
- Total structure area: 4,750
- Total interior livable area: 4,750 sqft
- Finished area above ground: 3,247
- Finished area below ground: 1,240
Property
Parking
- Total spaces: 3
- Parking features: Tandem
- Attached garage spaces: 3
Features
- Levels: Two
- Stories: 2
- Patio & porch: Deck
- Has view: Yes
- View description: Mountain(s)
Lot
- Size: 9,627 sqft
- Features: Open Space, Sprinklers In Front, Sprinklers In Rear
Details
- Parcel number: R0405643
- Special conditions: Standard
Construction
Type & style
- Home type: SingleFamily
- Property subtype: Single Family Residence
Materials
- Frame, Rock
- Foundation: Slab
- Roof: Composition
Condition
- Year built: 2003
Utilities & green energy
- Sewer: Public Sewer
- Water: Public
- Utilities for property: Electricity Connected, Natural Gas Connected
Community & neighborhood
Location
- Region: Castle Pines
- Subdivision: Castle Pines North
HOA & financial
HOA
- Has HOA: Yes
- HOA fee: $125 monthly
- Amenities included: Clubhouse, Playground, Pool, Tennis Court(s)
- Services included: Maintenance Grounds, Road Maintenance, Snow Removal, Trash
- Association name: Castle Pines North HOA #2
- Association phone: 303-804-9800
Other
Other facts
- Listing terms: Cash,Conventional
- Ownership: Individual
Price history
| Date | Event | Price |
|---|---|---|
| 10/3/2025 | Sold | $960,000-4%$202/sqft |
Source: | ||
| 9/16/2025 | Pending sale | $999,999$211/sqft |
Source: | ||
| 9/14/2025 | Price change | $999,999-13%$211/sqft |
Source: | ||
| 9/5/2025 | Price change | $1,150,000-2.5%$242/sqft |
Source: | ||
| 8/27/2025 | Price change | $1,180,000-1.7%$248/sqft |
Source: | ||
Public tax history
| Year | Property taxes | Tax assessment |
|---|---|---|
| 2025 | $6,906 -1% | $74,600 +1.1% |
| 2024 | $6,972 +47.3% | $73,760 -1% |
| 2023 | $4,733 -3.8% | $74,470 +51% |
Find assessor info on the county website
Neighborhood: 80108
Nearby schools
GreatSchools rating
- 6/10Buffalo Ridge Elementary SchoolGrades: PK-5Distance: 0.3 mi
- 8/10Rocky Heights Middle SchoolGrades: 6-8Distance: 3.7 mi
- 9/10Rock Canyon High SchoolGrades: 9-12Distance: 4 mi
Schools provided by the listing agent
- Elementary: Buffalo Ridge
- Middle: Rocky Heights
- High: Rock Canyon
- District: Douglas RE-1
Source: REcolorado. This data may not be complete. We recommend contacting the local school district to confirm school assignments for this home.
Get a cash offer in 3 minutes
Find out how much your home could sell for in as little as 3 minutes with a no-obligation cash offer.
Estimated market value
$959,600
Get a cash offer in 3 minutes
Find out how much your home could sell for in as little as 3 minutes with a no-obligation cash offer.
Estimated market value
$959,600

